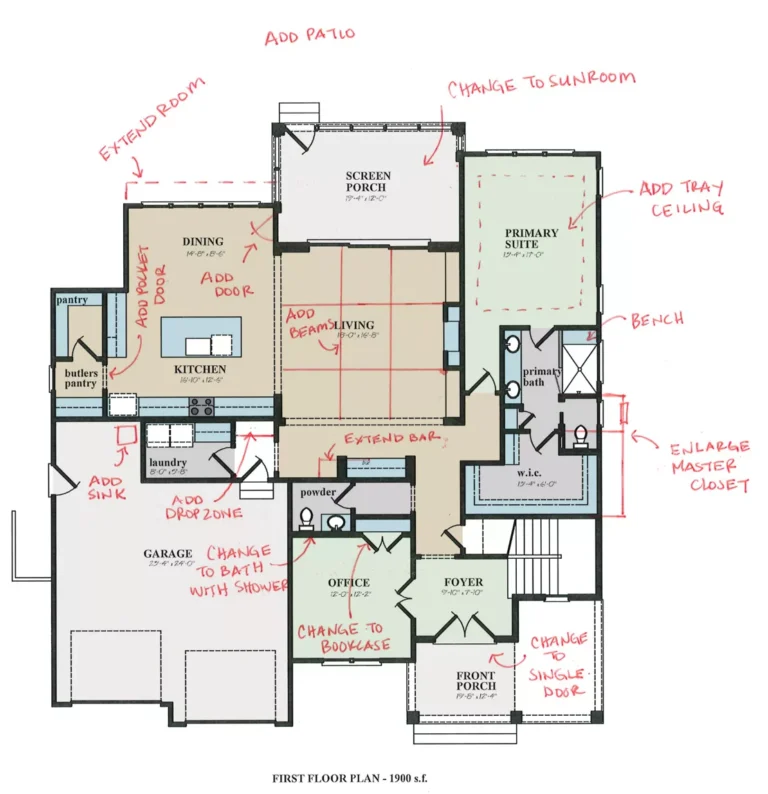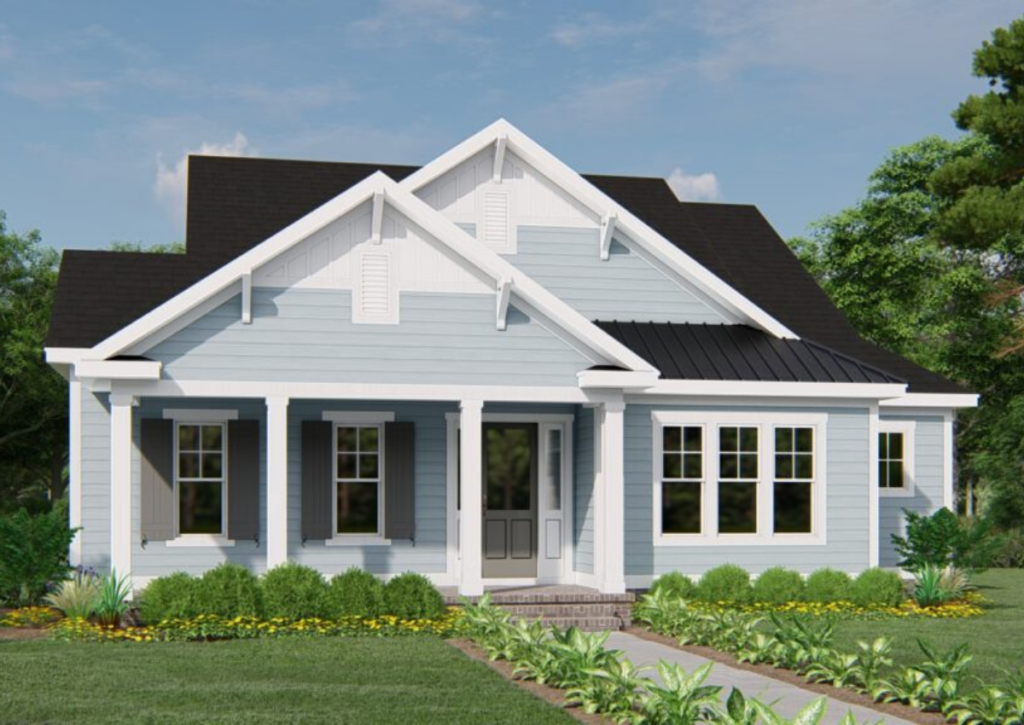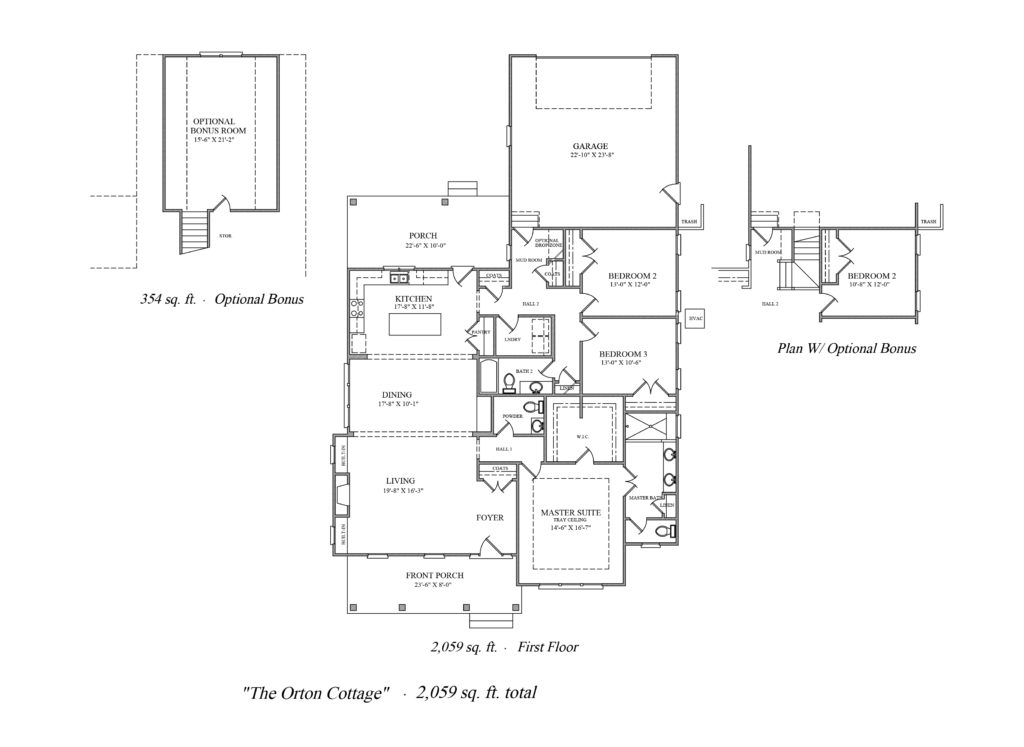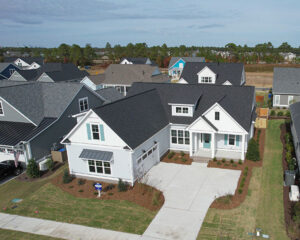Orton Cottage
The Orton Cottage presents a warm and inviting layout, covering 2,059 square feet, thoughtfully designed with a spacious living area that flows into a cozy dining space and an efficient kitchen layout, perfect for both everyday living and entertaining. With a master suite that promises a tranquil haven, additional bedrooms for family or guests, and an optional bonus room offering flexible space for a home office, playroom, or gym, this charming abode is a blend of comfort and practicality.
More About the Home ›Orton Cottage Home Plan
Discover the Orton Cottage, a beautifully designed haven that combines the warmth of traditional aesthetics with the efficiency of modern design, spanning a generous 2,059 square feet of living space. From the moment you step onto the welcoming front porch and cross the threshold, you’re greeted by an expansive living room that radiates hospitality and comfort. The large windows bathe the space in natural light, highlighting the seamless flow into the dining area, a convivial space for meals and memories.
The heart of this home, the kitchen, is thoughtfully laid out, featuring ample counter space and storage, making it a delight for both the casual cook and the gourmet chef. The master suite is a true retreat, offering a tranquil space for unwinding, a walk-in closet for your wardrobe, and an en-suite master bath that promises relaxation. Two additional bedrooms provide peaceful quarters for family or guests, each with access to their own bath, ensuring privacy and ease.
An optional bonus room on the second level presents a versatile area that can be transformed into anything from a lively playroom to an elegant home office, adapting to your changing needs. The rear porch, a charming extension of the living space, offers a screened option for al fresco dining or simply enjoying the breeze on lazy afternoons. Every corner of the Orton Cottage has been designed with an eye for detail and a touch of grace, making it not just a house, but a home that stands as a testament to comfortable and stylish living.
Available in These Communities
Customize
Inflexible cookie-cutter floor plans can be limiting and custom homes can be very complicated and expensive. Our customizable approach offers multiple pre-designed floor plans that each allow for a wide range of custom changes to accommodate a variety of needs and desires and give your home its own unique flare.
This balanced approach combines the cost advantages and efficiencies of pre-design with the flexibility and creative freedom of customizable options and upgrades.

We'll help you find your home
Please fill out the form below.






