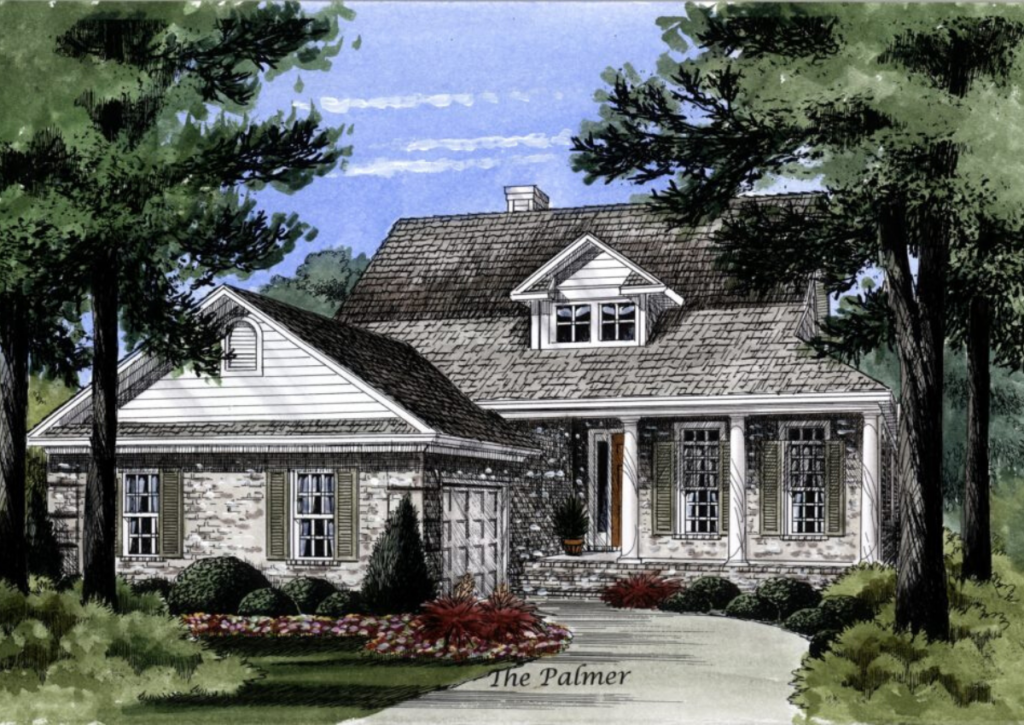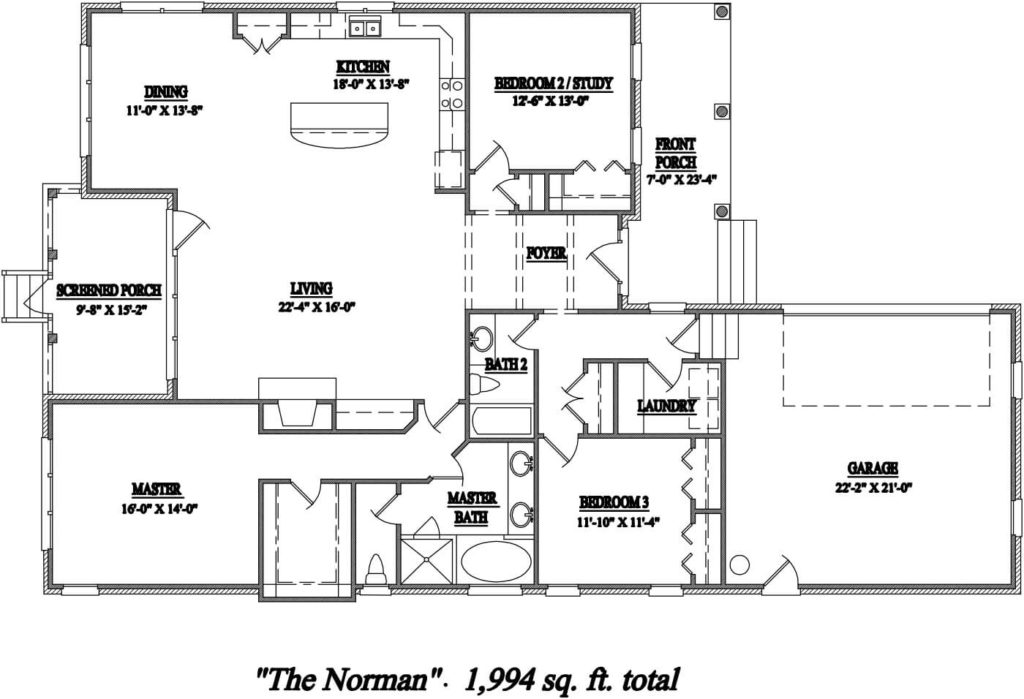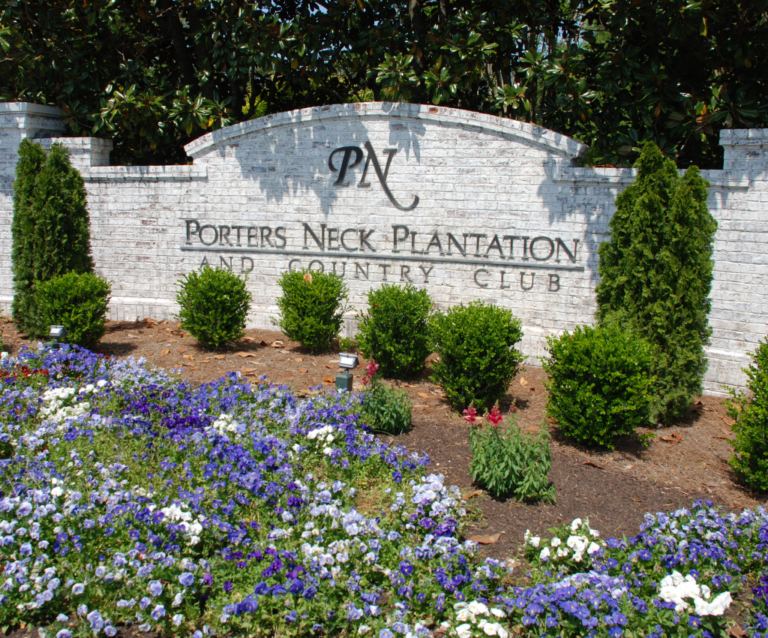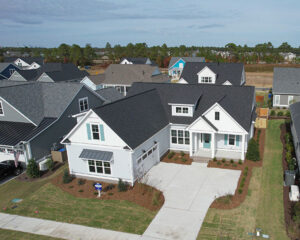Norman
Welcome to The Norman, a cozy retreat of 1,994 sq. ft. that offers a spacious master suite for ultimate comfort, two additional bedrooms with flexible use as a study, and a generous living space that opens to a serene screened porch. The well-appointed kitchen and dining area provide a warm atmosphere for gatherings, while the large front porch and attached garage add both charm and convenience to this inviting home.
More About the Home ›Norman Home Plan
Welcome to The Norman, a beautifully designed home that artfully balances communal areas and private retreats over its generous 1,994 square-foot floor plan. Picture yourself stepping through the charming front porch into a spacious foyer that ushers you into the heart of the home: an expansive living room bathed in natural light, seamlessly transitioning into a dining area perfect for hosting dinner parties or enjoying family meals.
The adjacent kitchen is a chef’s dream, featuring state-of-the-art appliances, extensive countertops, and a delightful breakfast nook for leisurely Sunday brunches. The master suite is a true sanctuary, offering serenity with its substantial size, luxurious en-suite bath, and a walk-in closet that answers all your storage needs. Two additional bedrooms afford ample space for family, guests, or a home office, ensuring everyone has a place of their own.
Relax on the serene screened porch, an idyllic spot for unwinding with your favorite book or savoring a glass of wine as the day fades into dusk. The attached garage provides convenience and extra storage, while the laundry room adds practicality to this home’s allure. Every detail in The Norman is crafted with care, promising a home that’s not only beautiful but functional and enduring—a place where memories will be cherished for years to come.
Available in These Communities
Customize
Inflexible cookie-cutter floor plans can be limiting and custom homes can be very complicated and expensive. Our customizable approach offers multiple pre-designed floor plans that each allow for a wide range of custom changes to accommodate a variety of needs and desires and give your home its own unique flare.
This balanced approach combines the cost advantages and efficiencies of pre-design with the flexibility and creative freedom of customizable options and upgrades.
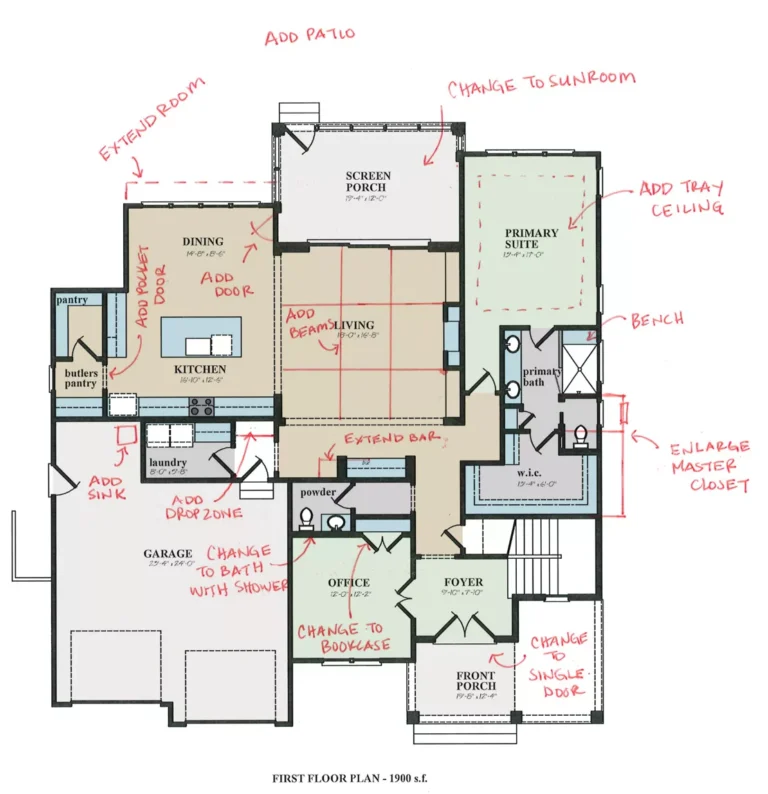
We'll help you find your home
Please fill out the form below.


