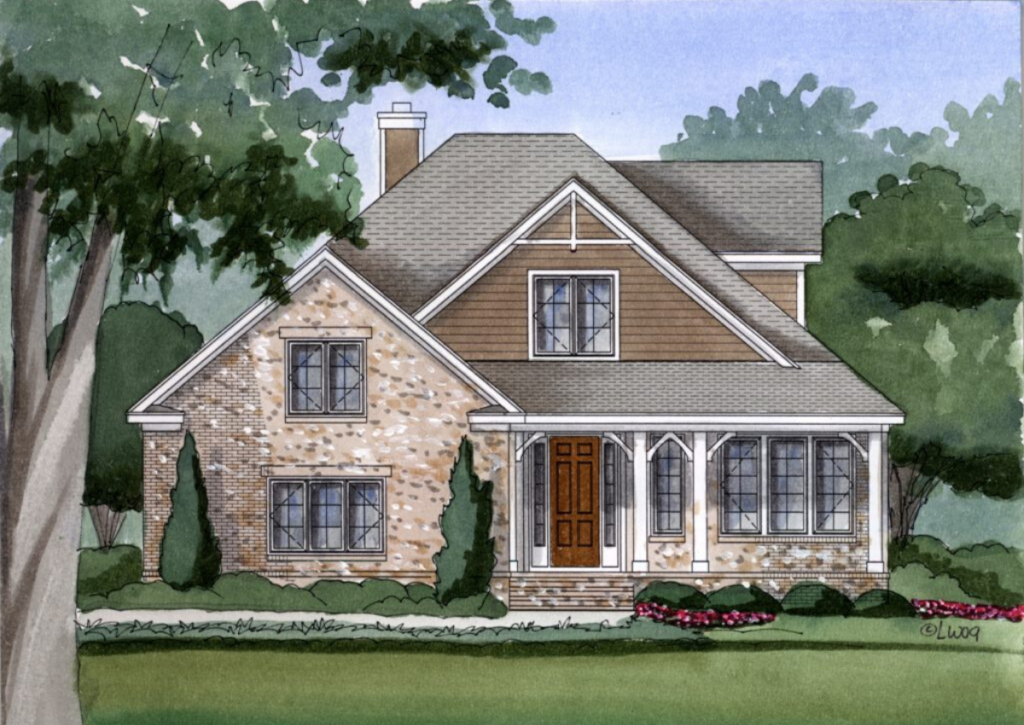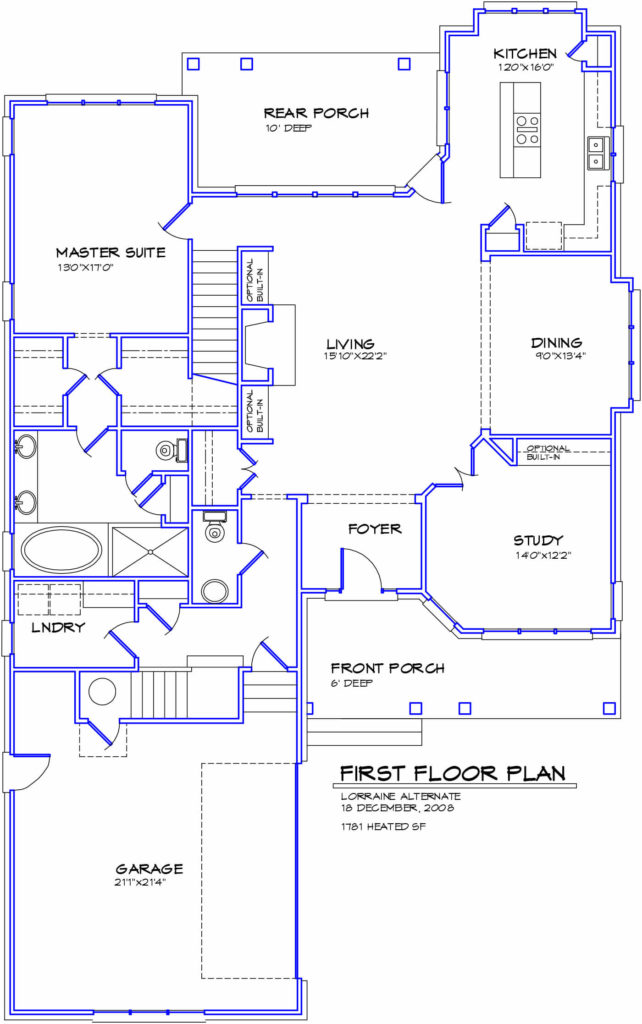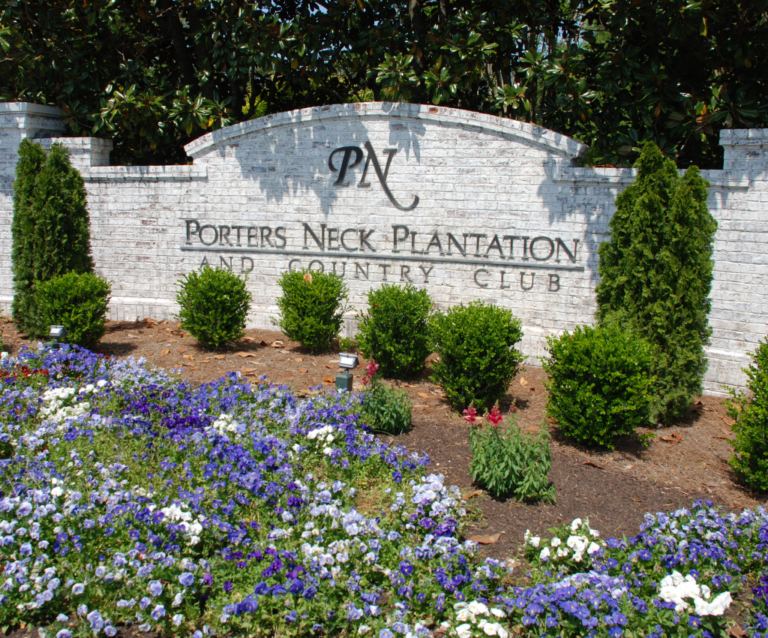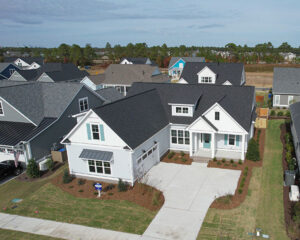Lorraine
Welcome to the Lorraine, a delightful single-story home that embraces modern living with its 1,781 square feet of smartly designed space. The master suite is a private sanctuary complete with a spacious bath and walk-in closet. Flowing seamlessly from the kitchen through the dining area to the living room, this open floor plan is ideal for entertaining and family life, with a rear porch to extend your living outdoors. The home also features a cozy study, perfect for a home office or reading nook, and a convenient laundry room nestled next to the master suite for ease and efficiency.
More About the Home ›Lorraine Home Plan
Welcome to Lorraine, a place where elegance meets ease in a single-story layout that spans an inviting 1,781 square feet. As you approach, the charming front porch sets the tone for a home that’s as welcoming as it is stylish. Step through the front door and be greeted by a spacious foyer that flows effortlessly into a bright and airy living room, where windows frame views of your surroundings and life’s moments await to unfold.
The heart of this home is the open-concept area where the kitchen, with its ample counter space and modern amenities, merges with the dining area—a space where meals turn into memories. The living room, generous in size, promises to be the scene of cozy family movie nights and lively gatherings, all while providing a view of the rear porch, an idyllic spot for outdoor relaxation or dining under the stars.
Sequestered for tranquility, the master suite is a retreat within your retreat, boasting a substantial walk-in closet and an en-suite master bath designed to be your personal spa. Further enhancing the home’s practicality is a dedicated study, offering a secluded space for focus and creativity, and a strategically placed laundry room for seamless living.
With every detail thoughtfully planned, from the study that can double as a home office to the two-car garage providing ample storage, Lorraine is a testament to comfortable and sophisticated living. It’s a place not just to reside, but to live fully, to celebrate both the everyday and the extraordinary. Whether hosting a festive dinner, enjoying a peaceful morning on the porch, or winding down in the privacy of your master suite, “Lorraine” is a home that adapts to your lifestyle, ready to be filled with new stories and memories.
Available in These Communities
Customize
Inflexible cookie-cutter floor plans can be limiting and custom homes can be very complicated and expensive. Our customizable approach offers multiple pre-designed floor plans that each allow for a wide range of custom changes to accommodate a variety of needs and desires and give your home its own unique flare.
This balanced approach combines the cost advantages and efficiencies of pre-design with the flexibility and creative freedom of customizable options and upgrades.
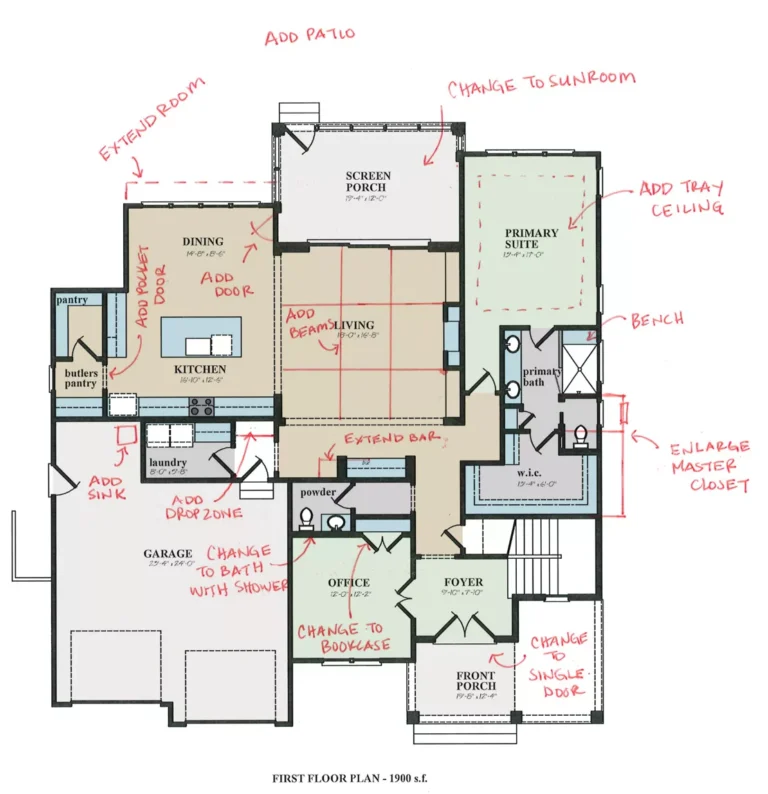
We'll help you find your home
Please fill out the form below.


