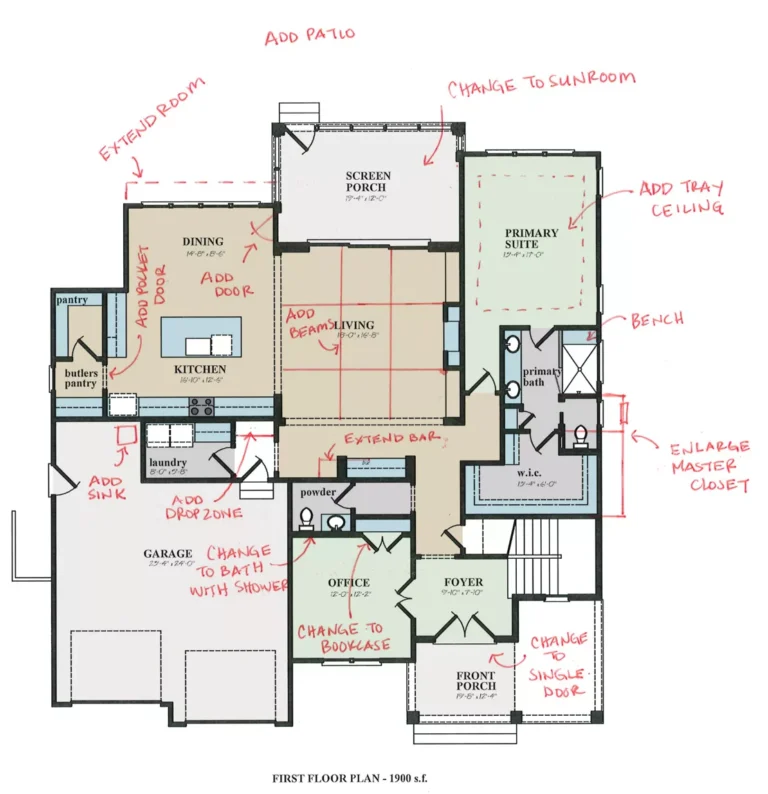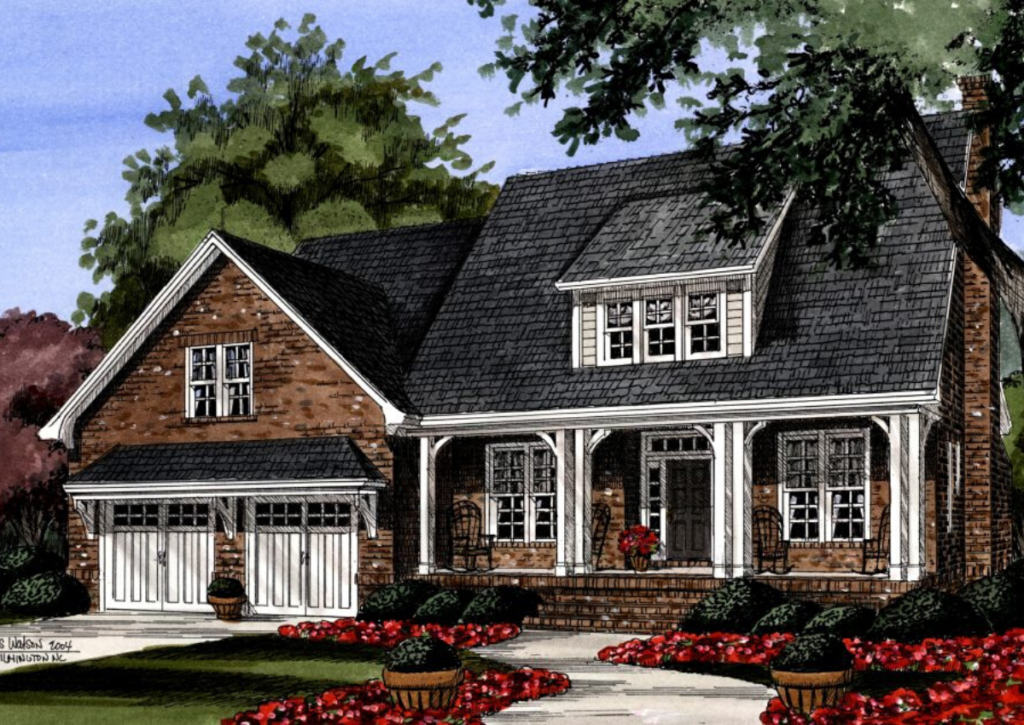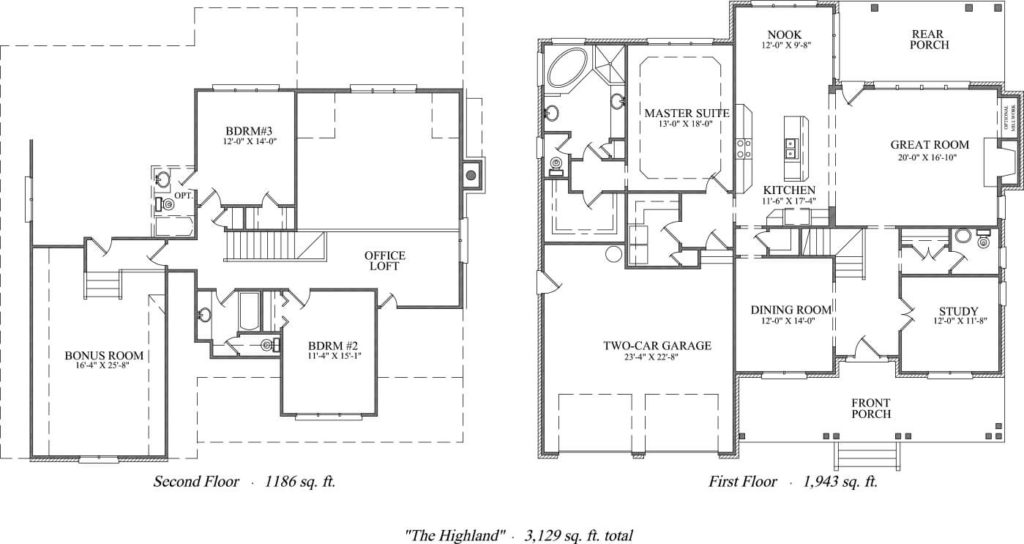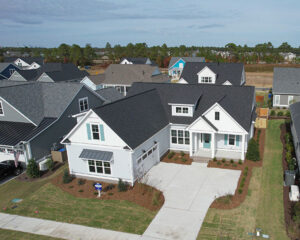Highland
The Highland is a grand home offering an expansive 3,129 square feet of living space, thoughtfully divided between two levels. The first floor features 1,943 square feet of space that includes a master suite complete with a nook for peaceful relaxation, a substantial great room for family gatherings, a formal dining room, a study for quiet contemplation, and a kitchen that's a chef's delight. The second floor adds 1,186 square feet with two additional bedrooms, a loft that doubles as an office space, and a large bonus room for endless possibilities of use.
More About the Home ›Highland Home Plan
Introducing The Highland, a stately residence that unfolds over 3,129 square feet of sophisticated living. The moment you step onto the welcoming front porch and through the doorway, you’re embraced by the expansive great room, a perfect gathering space that radiates warmth and comfort.
On the first floor, encompassing 1,943 square feet, the master suite beckons as a private sanctuary, complete with a cozy nook for quiet mornings. The adjoining master bath offers a spa-like experience in the comfort of your own home. The heart of the home, the kitchen, is a culinary dream, opening up to both the dining room for formal occasions and a rear porch for casual outdoor living.
A dedicated study provides a serene space for work or reading, set apart from the home’s main flow to ensure peace and privacy. Ascend to the second floor, and you’ll find 1,186 square feet dedicated to relaxation and recreation, featuring two additional bedrooms, a versatile loft that serves as a home office, and a spacious bonus room, ideal for a media center, playroom, or whatever your heart desires.
The Highland is not just a house; it’s a canvas for your family’s memories, a place where each room is a chapter in your story. Whether you’re hosting a festive gathering, enjoying a quiet evening, or indulging in your hobbies, this home is designed to cater to every facet of your lifestyle with elegance and ease.
Available in These Communities
Customize
Inflexible cookie-cutter floor plans can be limiting and custom homes can be very complicated and expensive. Our customizable approach offers multiple pre-designed floor plans that each allow for a wide range of custom changes to accommodate a variety of needs and desires and give your home its own unique flare.
This balanced approach combines the cost advantages and efficiencies of pre-design with the flexibility and creative freedom of customizable options and upgrades.

We'll help you find your home
Please fill out the form below.






