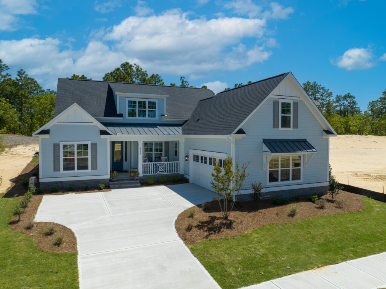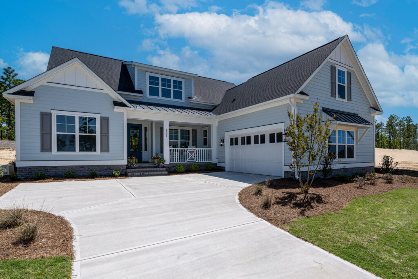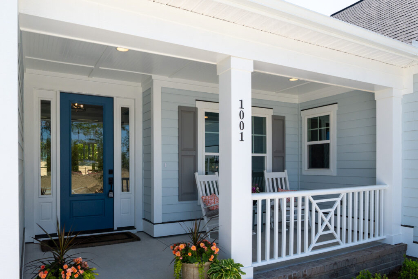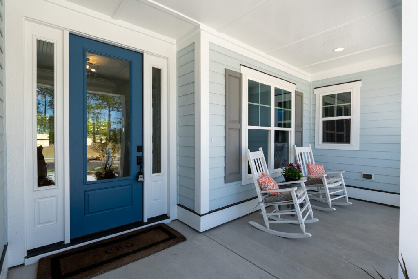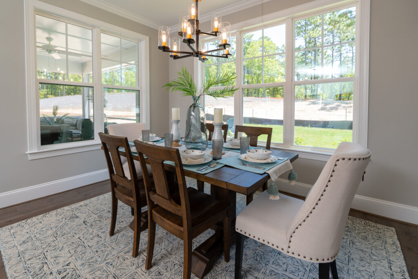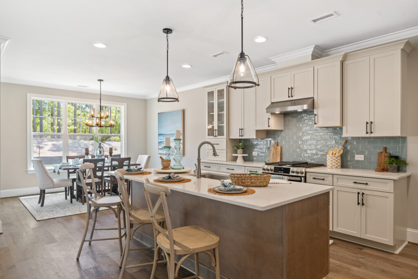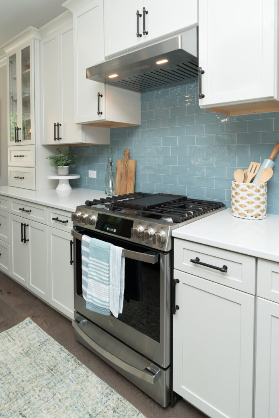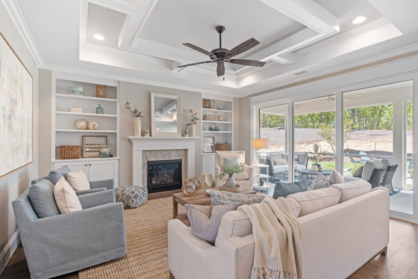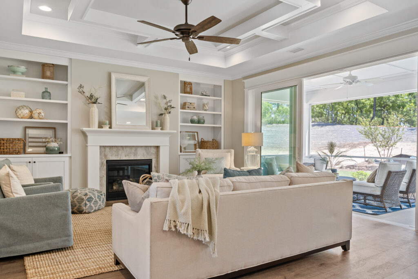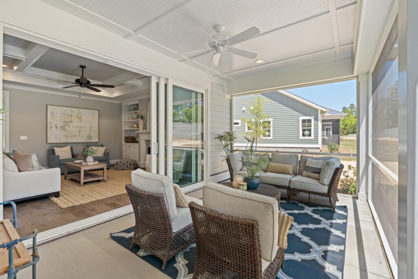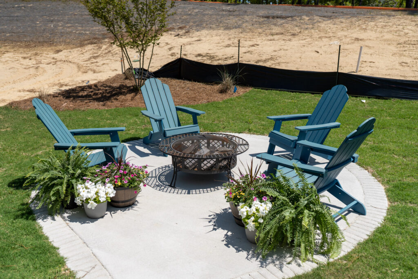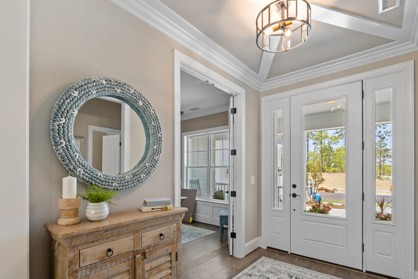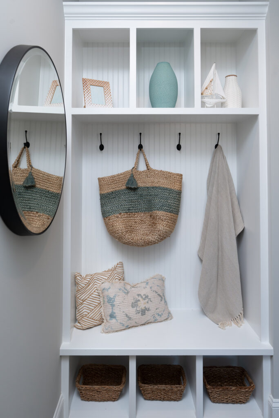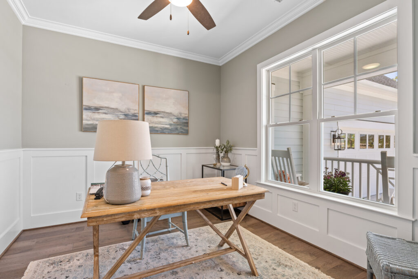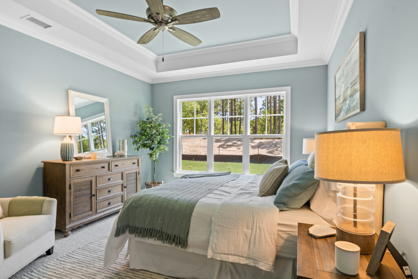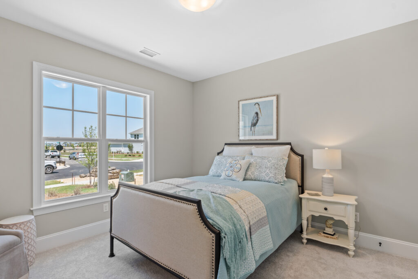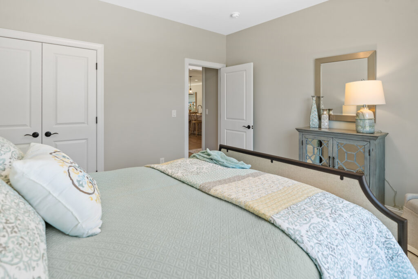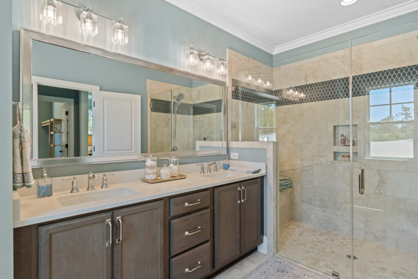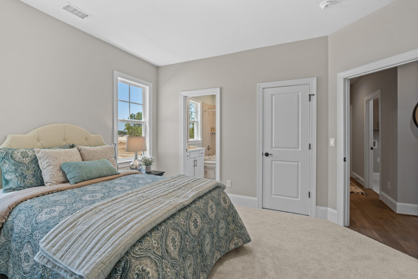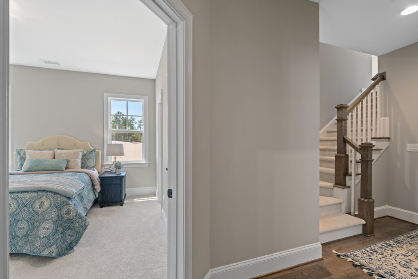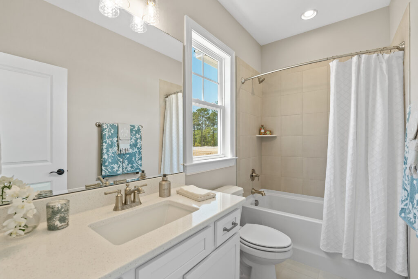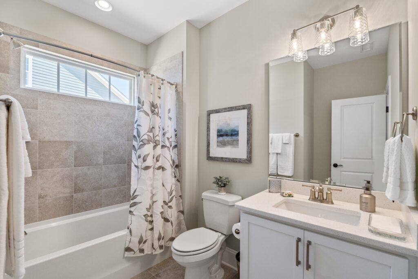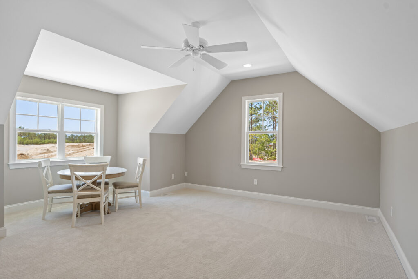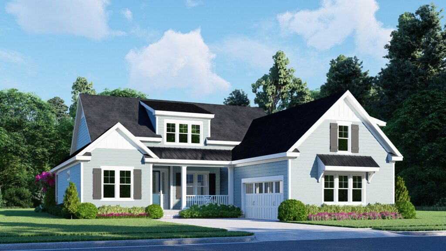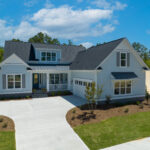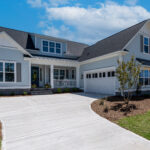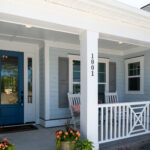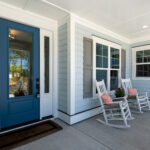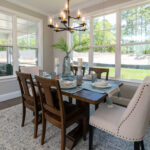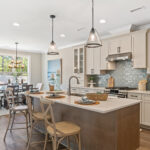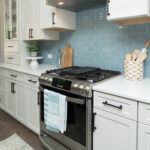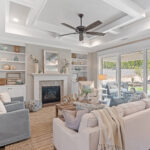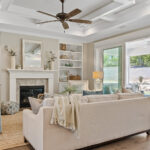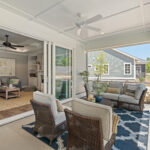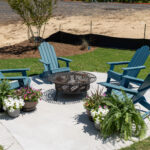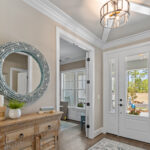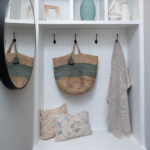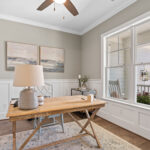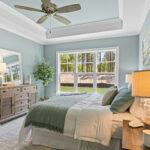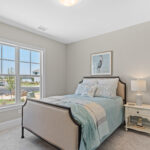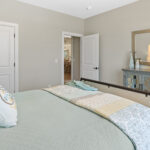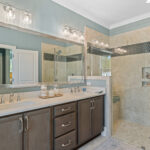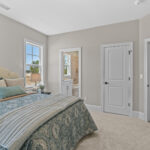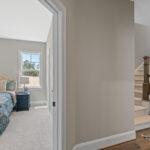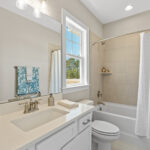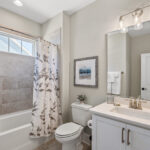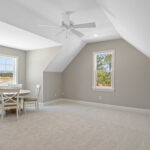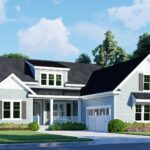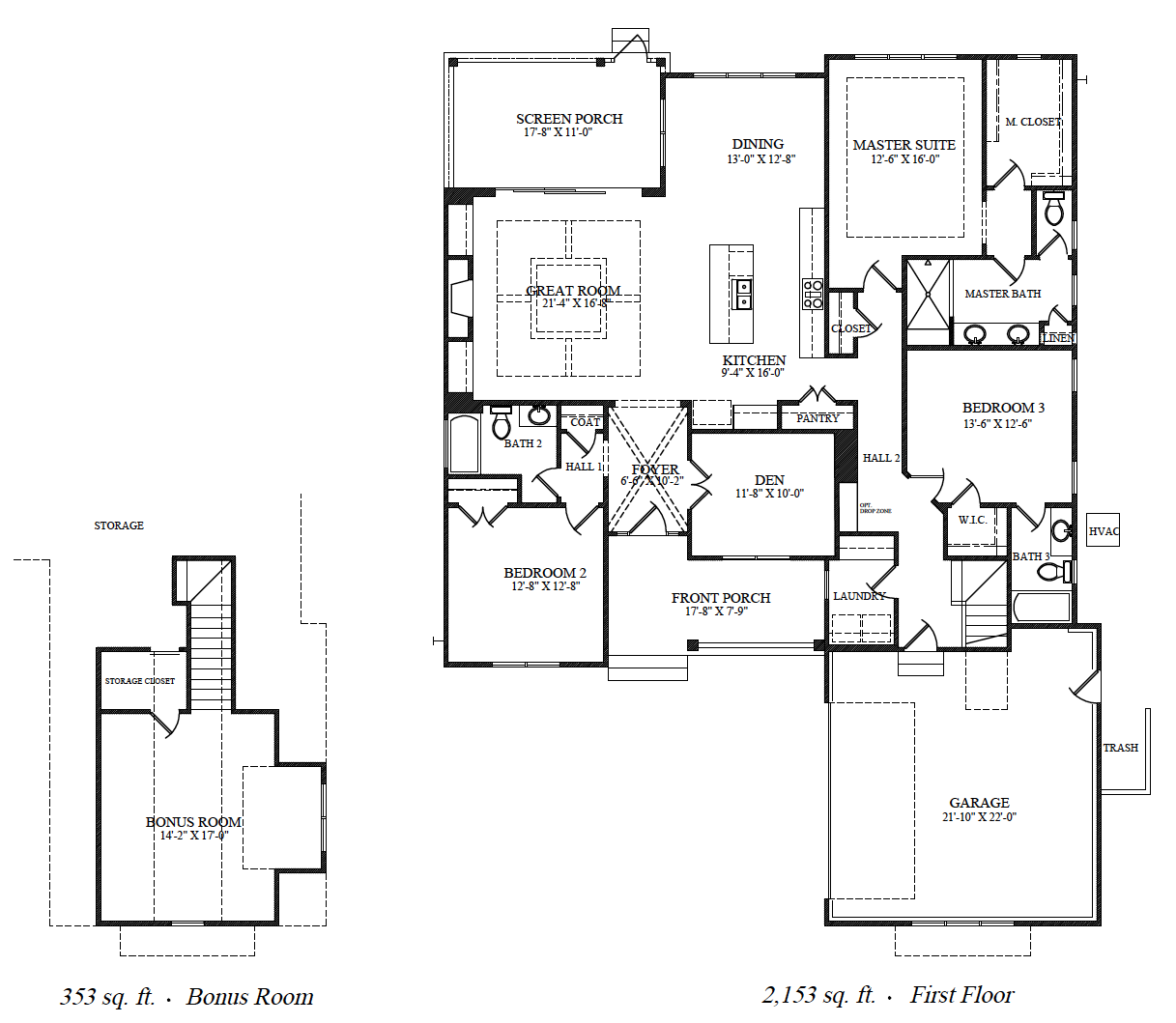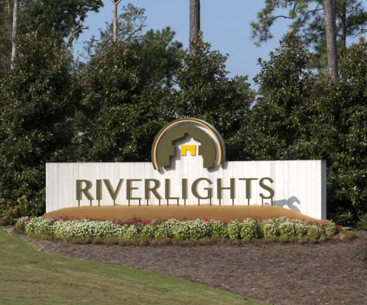Everton II
The Retreat is a beautifully designed home that offers a perfect blend of comfort and style, encompassing 2,506 square feet. The first floor is expansive with 2,153 square feet of space, featuring a master suite for ultimate privacy, two additional bedrooms for family or guests, and a generous great room that merges seamlessly with the dining area and kitchen. The home is further enhanced by a 353 square-foot bonus room upstairs, ideal for additional living space or a recreational area, complete with a screen porch for enjoying the outdoors.
More About the Home ›Everton II Home Plan
Introducing The Retreat, a home that melds sophistication with welcoming charm across 2,506 square feet of thoughtfully designed space. On the main level, you’ll enjoy a substantial 2,153 square feet of living area, beginning with an inviting foyer that ushers you into a sprawling great room, the heart of the home, where family and friends can gather against the backdrop of a cozy fireplace.
The kitchen, a culinary haven, is fitted with modern appliances and a handy pantry, and it opens to a dining space that’s perfect for both casual and formal occasions. The master suite is a sanctuary of serenity, complete with a substantial walk-in closet and a spa-like master bath that promises a luxurious retreat at the end of each day.
Two additional bedrooms ensure that everyone has their own comfortable space, with easy access to the home’s full amenities. A flexible den provides a quiet nook for an office or a library. A screened porch off the great room offers a peaceful haven to enjoy the outdoors, free from the elements.
Ascend to the second floor, where a 353 square-foot bonus room offers a versatile space for entertainment, a home gym, or a hobby room – the possibilities are as limitless as your imagination. A large storage closet ensures that you have plenty of space to tuck away your belongings neatly.
Completing this home is a well-sized garage, providing ample room for your vehicles and outdoor equipment. The Retreat is more than a house; it’s a home that’s been crafted with care, designed for those who appreciate a blend of elegance, comfort, and utility, making it the perfect setting for your new chapter.
Available in These Communities
Customize
Inflexible cookie-cutter floor plans can be limiting and custom homes can be very complicated and expensive. Our customizable approach offers multiple pre-designed floor plans that each allow for a wide range of custom changes to accommodate a variety of needs and desires and give your home its own unique flare.
This balanced approach combines the cost advantages and efficiencies of pre-design with the flexibility and creative freedom of customizable options and upgrades.
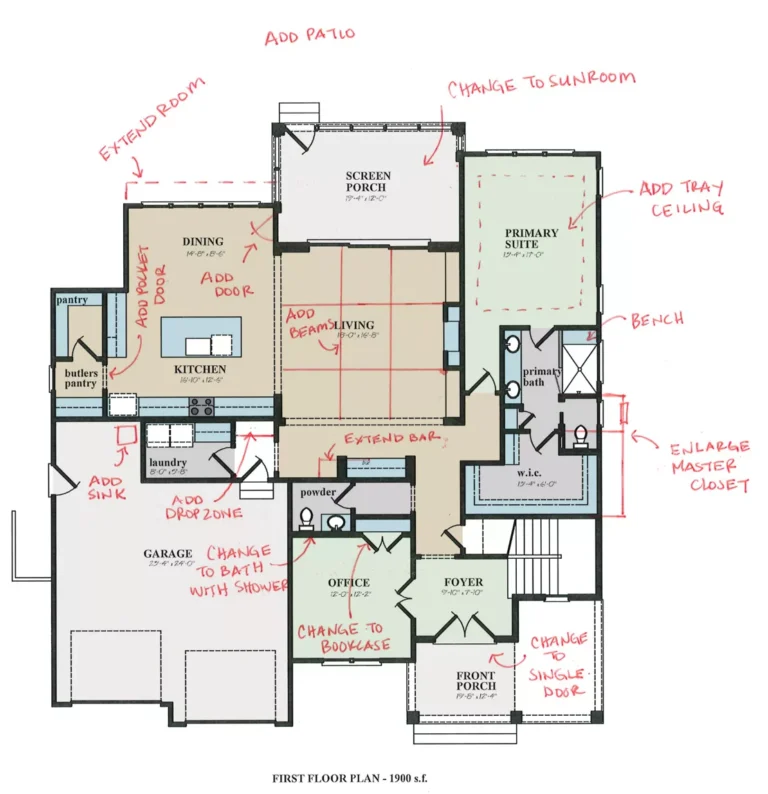
We'll help you find your home
Please fill out the form below.


