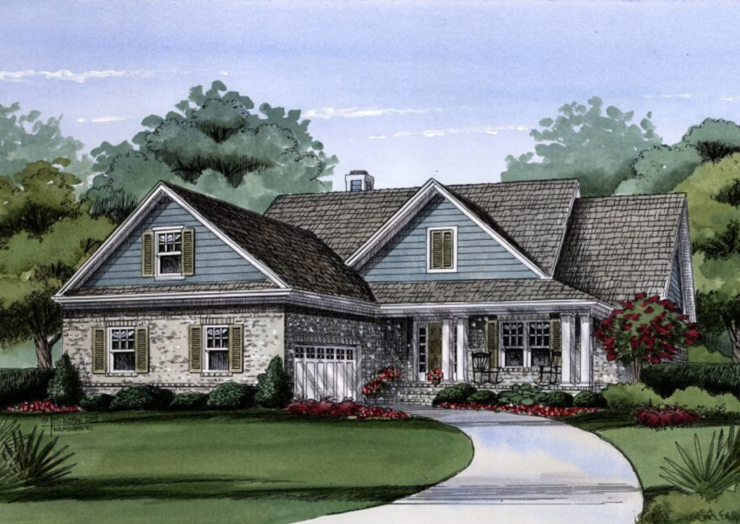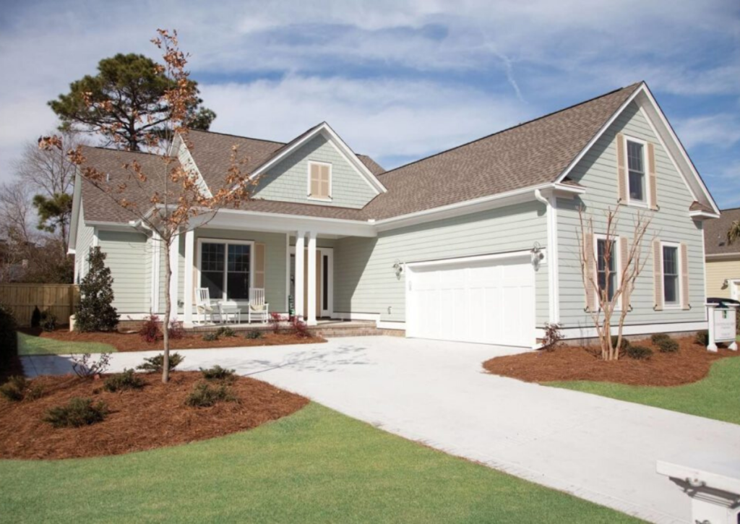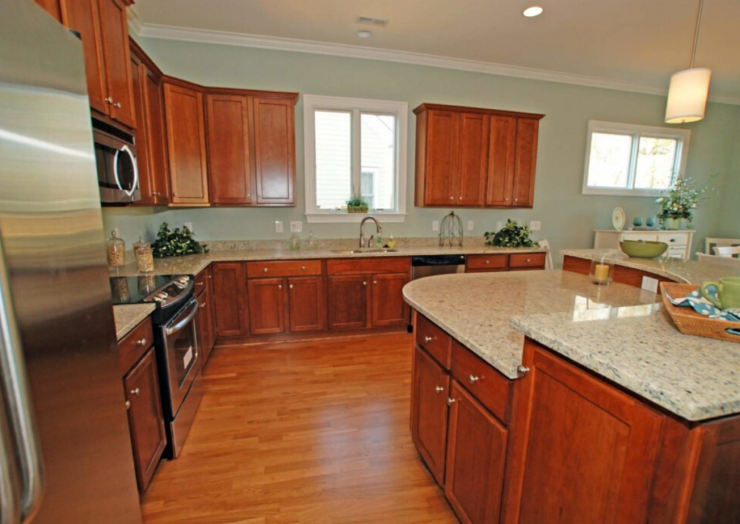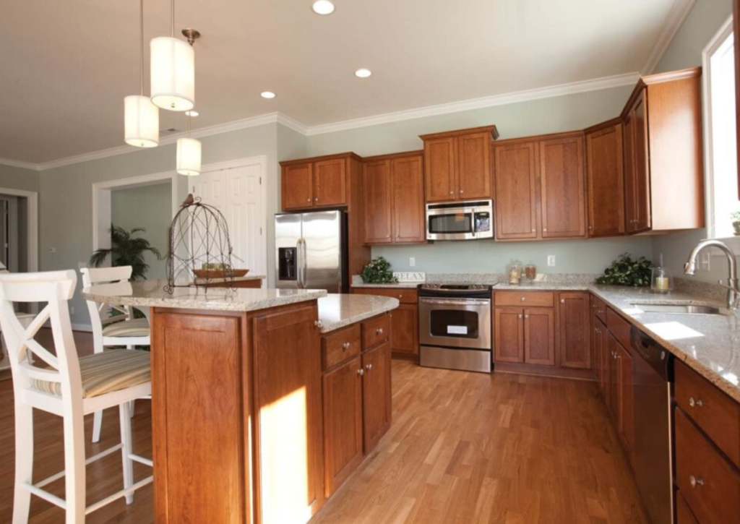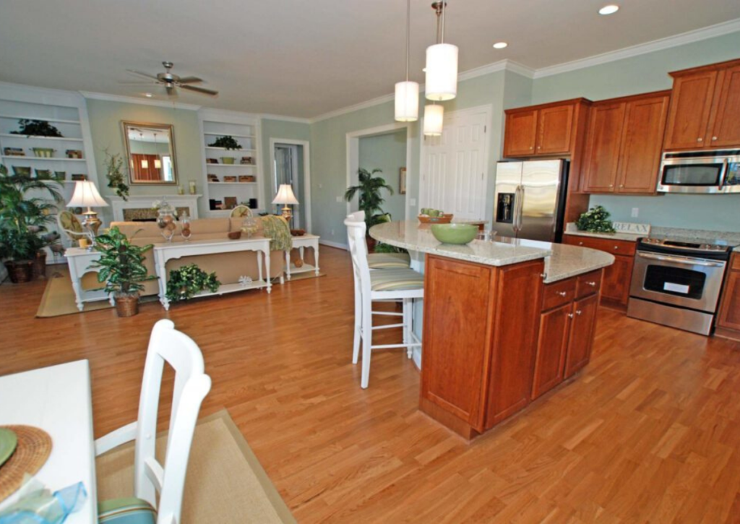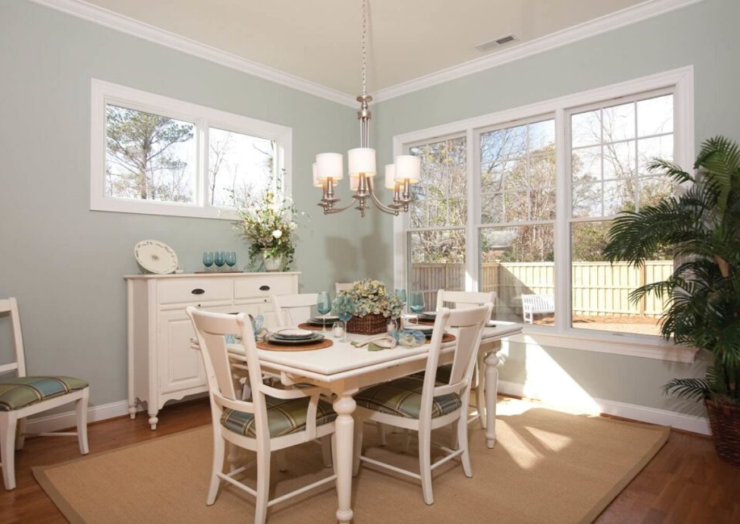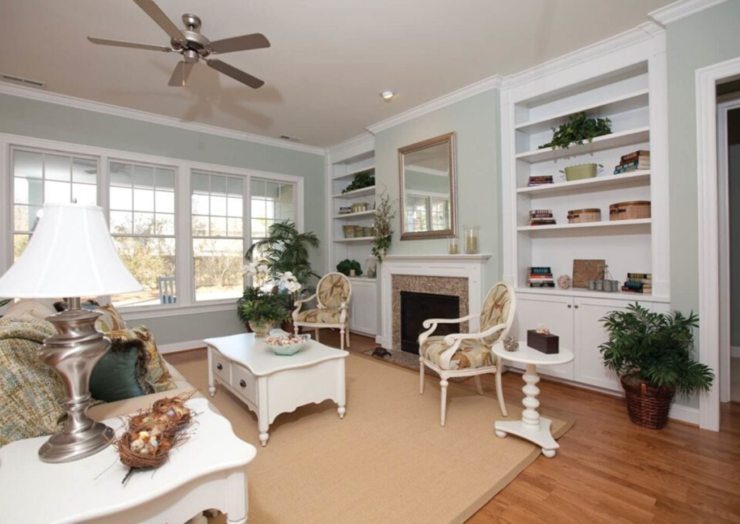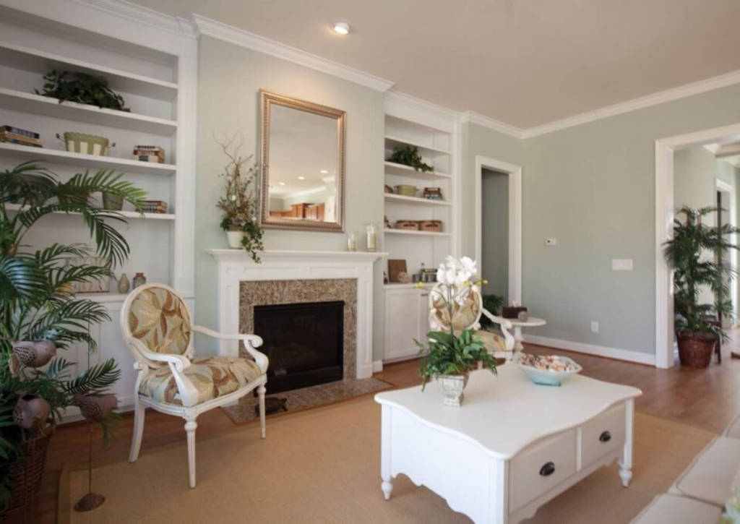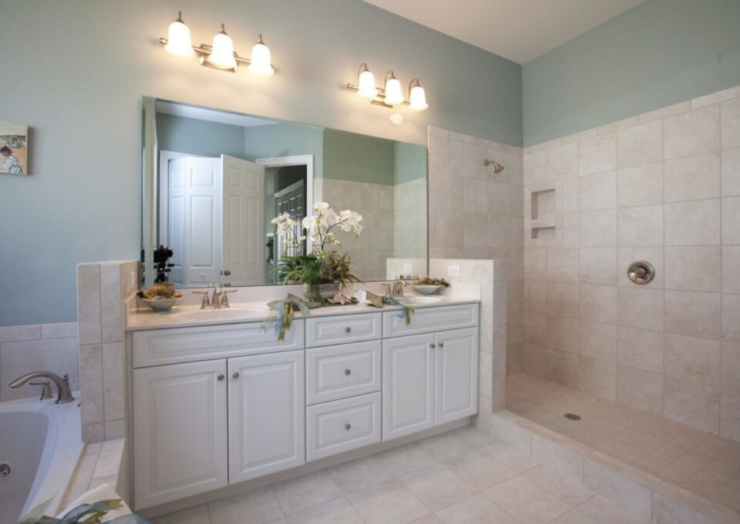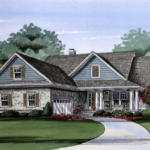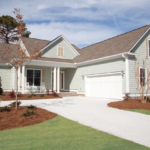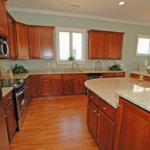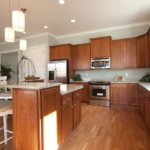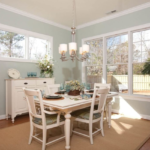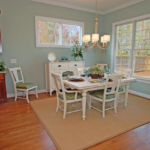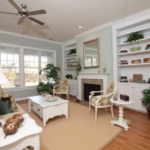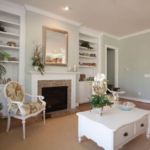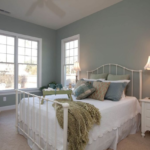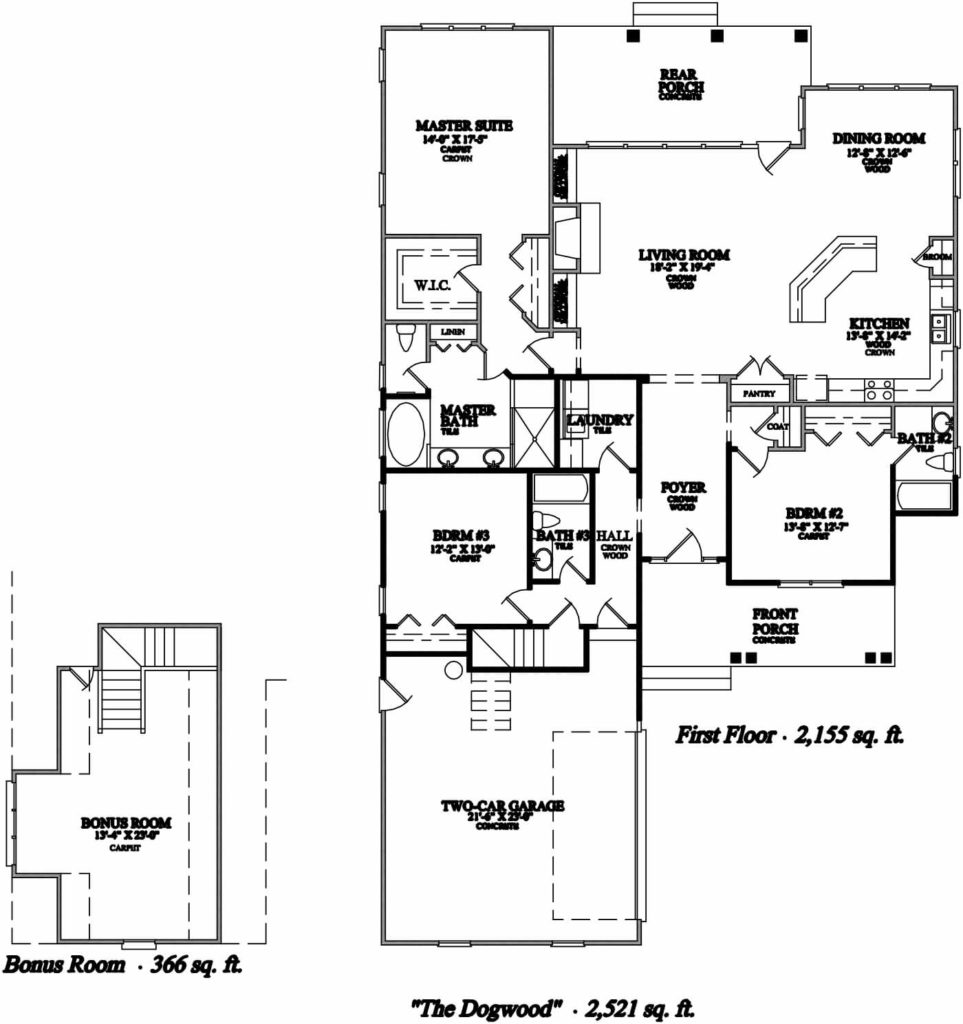Dogwood
The Dogwood is a captivating home that extends over 2,521 square feet, with the main floor spanning 2,155 square feet. This home features a master suite complete with a walk-in closet and full bath, two additional bedrooms, and a fluid layout comprising a living room, dining room, and kitchen that leads out to a rear porch. Above, a bonus room offers an extra 366 square feet of adaptable space.
More About the Home ›Dogwood Home Plan
Step inside The Dogwood, where elegance and practicality are woven together across 2,521 square feet of living space. The ground floor, a generous 2,155 square feet, opens into a bright foyer that leads you into a spacious living room, the perfect setting for unwinding and entertaining. The adjoining dining room, with its easy access to the rear porch, sets the stage for memorable meals and seamless indoor-outdoor living.
The kitchen, a chef’s delight, is beautifully appointed with modern appliances and a convenient pantry. The master suite is a private haven on the first floor, featuring a large walk-in closet and a master bath designed for relaxation. Two more bedrooms provide ample space for family, guests, or even a home office, complete with a shared full bath.
Ascend to the second floor, where a versatile 366 square-foot bonus room awaits your imagination—ideal for a media room, play area, or a quiet retreat. This home also boasts a practical laundry room and a two-car garage, ensuring that functionality matches its style.
The Dogwood isn’t just a house; it’s a sanctuary tailored for comfort and joy, offering a canvas for your family’s lifestyle and memories. Whether you’re hosting a lively gathering, enjoying a peaceful afternoon on the porch, or retreating to your luxurious master suite, this home is designed to cater to your every need with sophistication and warmth.
Available in These Communities
Customize
Inflexible cookie-cutter floor plans can be limiting and custom homes can be very complicated and expensive. Our customizable approach offers multiple pre-designed floor plans that each allow for a wide range of custom changes to accommodate a variety of needs and desires and give your home its own unique flare.
This balanced approach combines the cost advantages and efficiencies of pre-design with the flexibility and creative freedom of customizable options and upgrades.
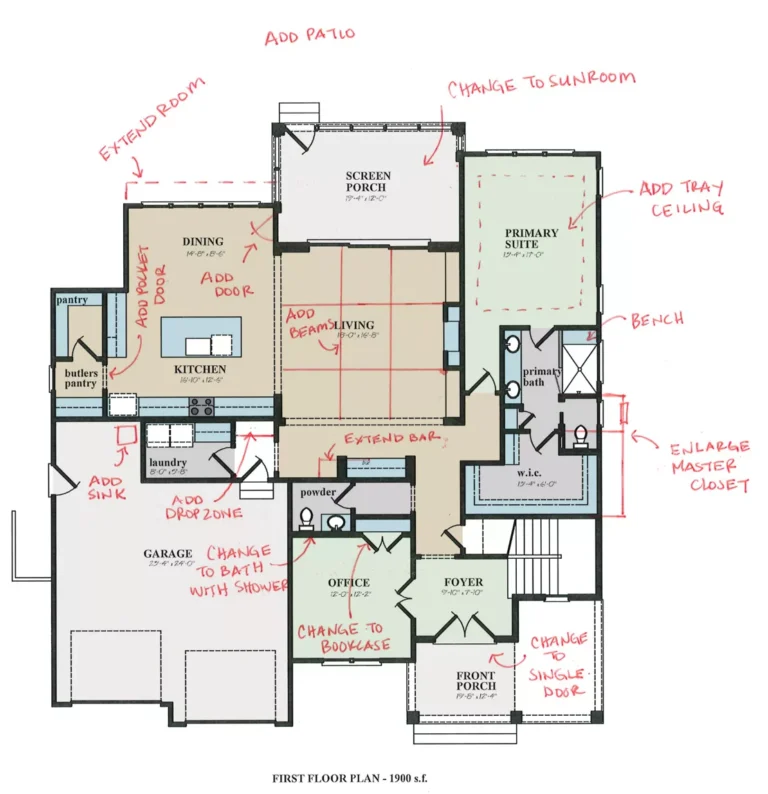
We'll help you find your home
Please fill out the form below.


