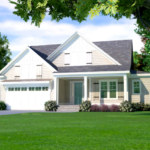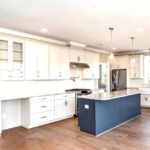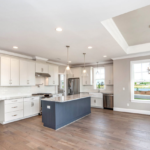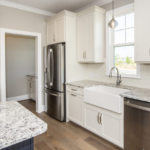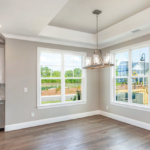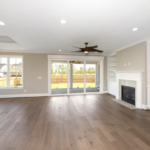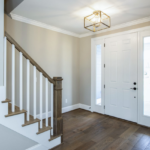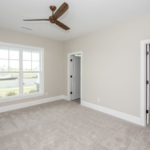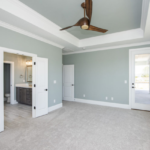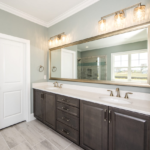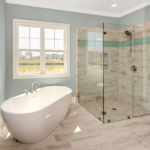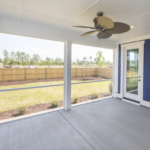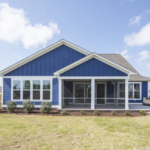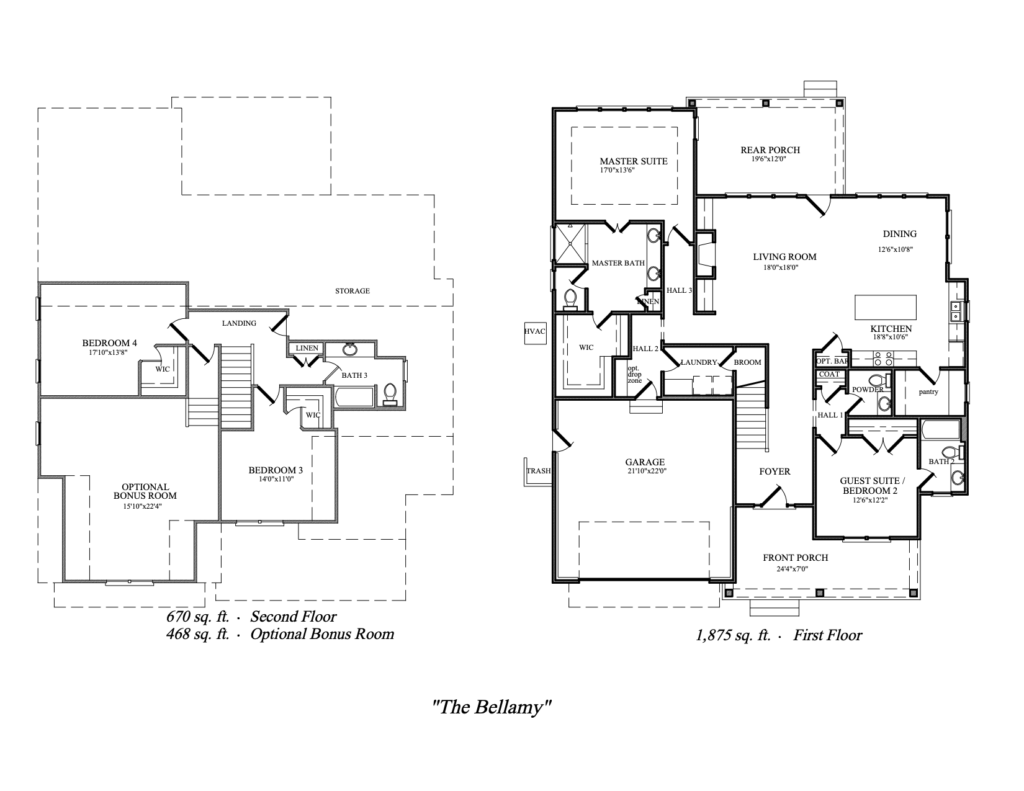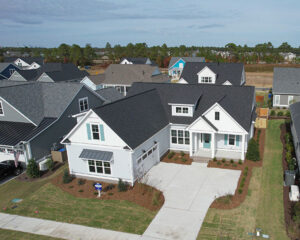Bellamy
The Bellamy is a distinguished home that thoughtfully spans over two floors, with the first floor covering 1,875 square feet of living space. It features a main-level master suite for convenience and privacy, a welcoming guest suite, and an open living and dining area leading to a cozy rear porch. The second floor offers additional bedrooms, a shared bath, and an optional bonus room for extra living space or storage.
More About the Home ›Bellamy Home Plan
Step into The Bellamy, a home that exudes charm and sophistication across its well-appointed two-story design. The first floor welcomes you with 1,875 square feet of elegantly designed space, featuring a luxurious master suite that serves as a tranquil retreat for homeowners, complete with a spacious closet and an en-suite master bath for ultimate privacy and relaxation.
Adjacent to the master is a versatile guest suite that ensures comfort and convenience for visitors, while also offering the flexibility to serve as an in-law suite or a home office. The heart of the home is the open-concept living room and dining area, providing the perfect setting for memorable family gatherings or intimate evenings by the fire. This space effortlessly transitions to the rear porch, where you can enjoy the outdoors in the privacy of your own backyard.
The culinary space is a delight, with the kitchen boasting modern amenities, ample storage, and a layout that makes cooking and entertaining a seamless experience. A dedicated laundry room adjacent to the kitchen adds functional ease to daily routines.
As you ascend to the second floor, you will find two additional bedrooms, each offering a personal haven for family members or guests. A full shared bath ensures convenience and comfort for all. For those seeking even more space, the optional bonus room presents an opportunity to create a media room, home gym, or play area to suit your lifestyle needs.
The Bellamy offers not just a house, but a home that caters to your every need with a blend of luxury, comfort, and practical living. It’s a place where every detail has been considered to enhance your living experience, making it the perfect backdrop for creating a lifetime of memories.
Available in These Communities
Customize
Inflexible cookie-cutter floor plans can be limiting and custom homes can be very complicated and expensive. Our customizable approach offers multiple pre-designed floor plans that each allow for a wide range of custom changes to accommodate a variety of needs and desires and give your home its own unique flare.
This balanced approach combines the cost advantages and efficiencies of pre-design with the flexibility and creative freedom of customizable options and upgrades.
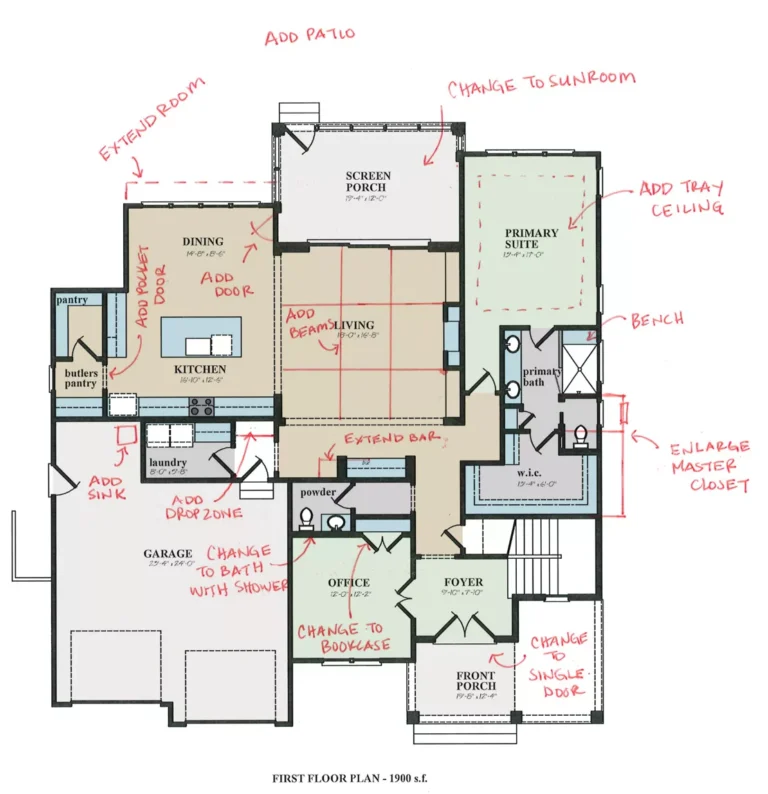
We'll help you find your home
Please fill out the form below.



















