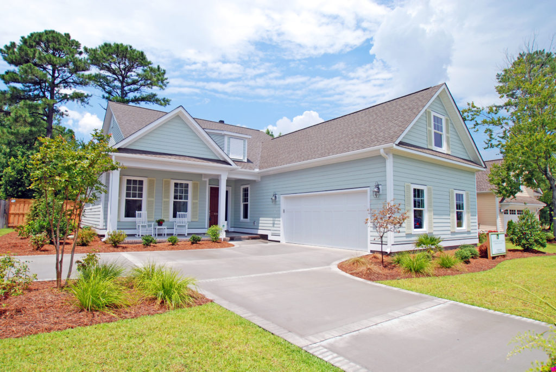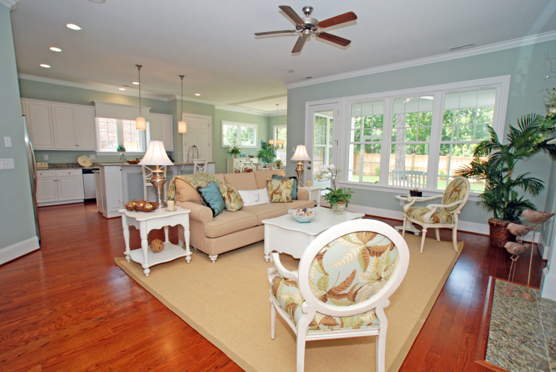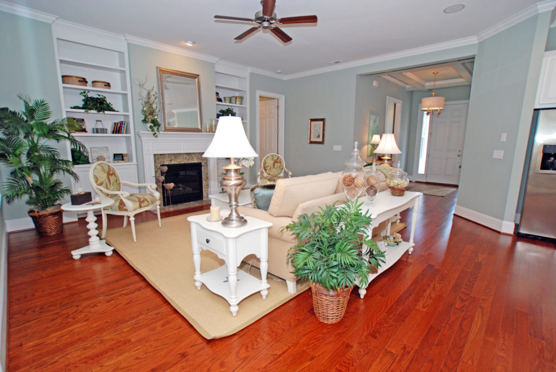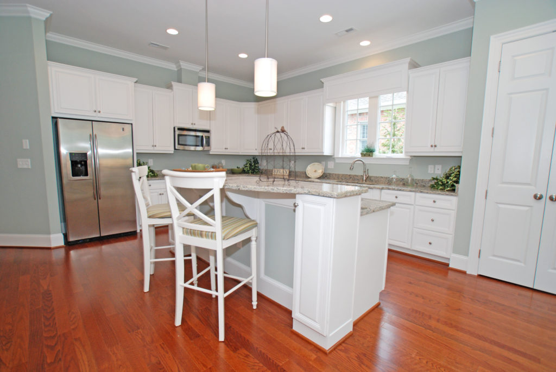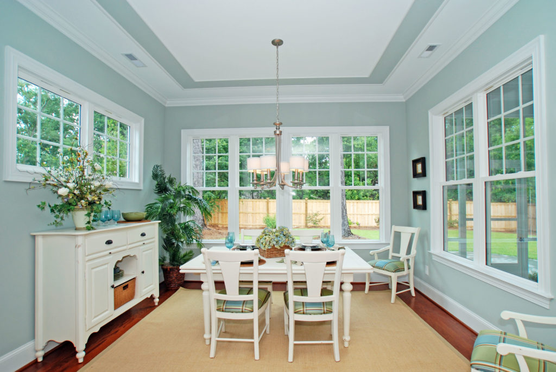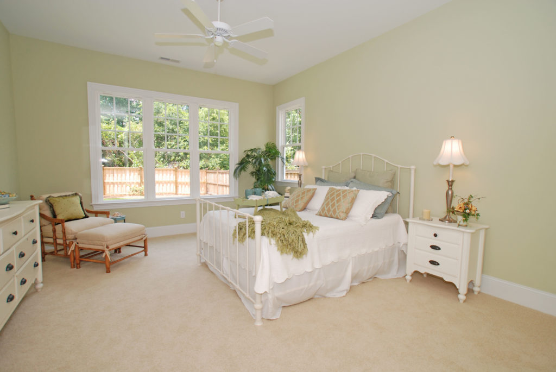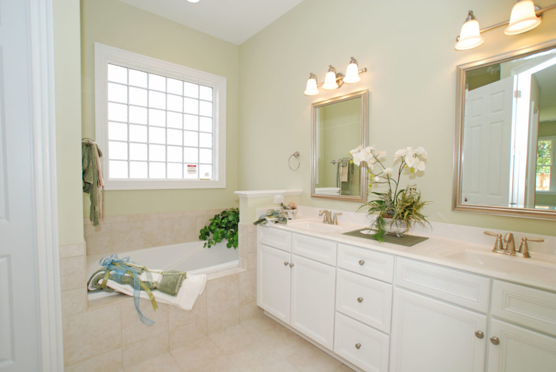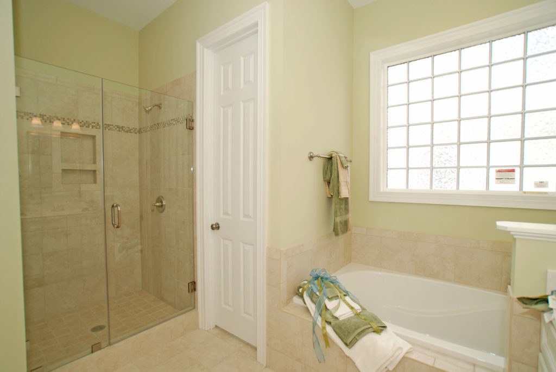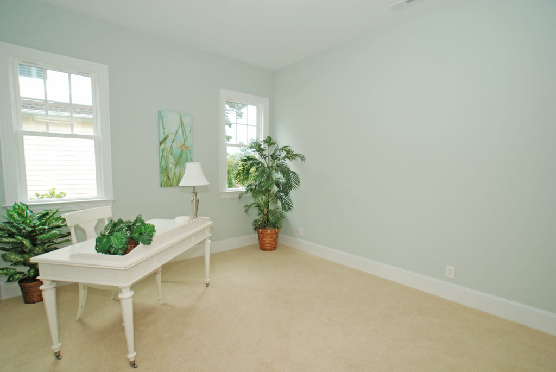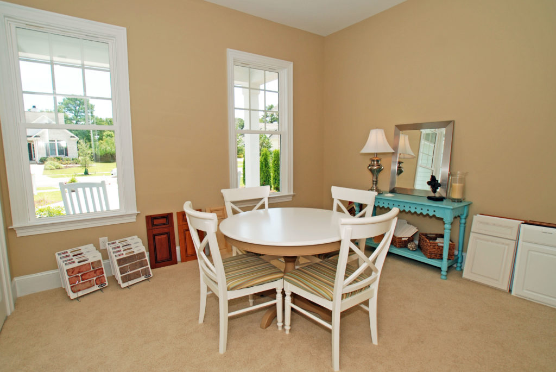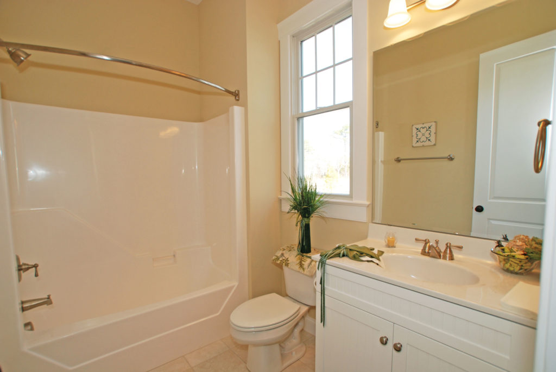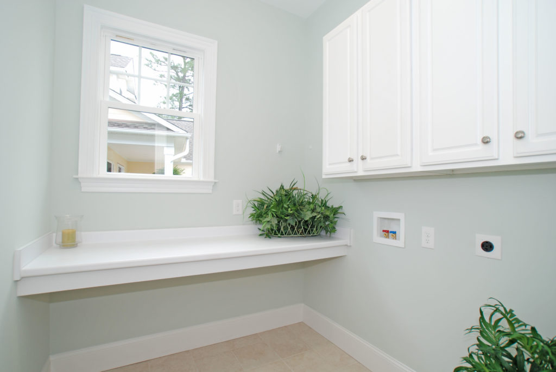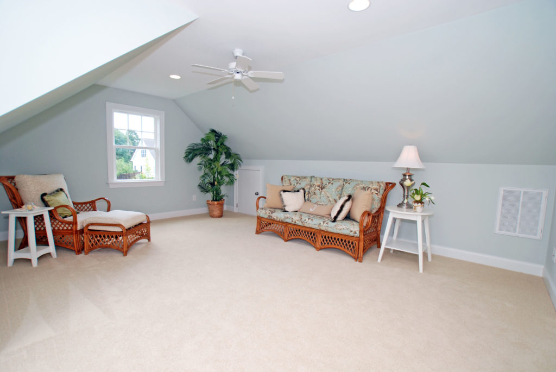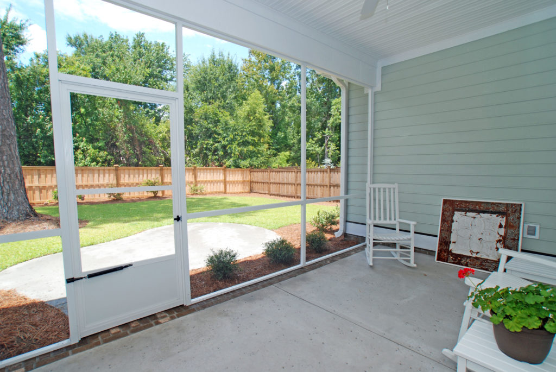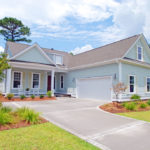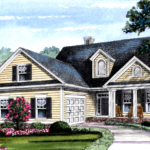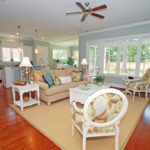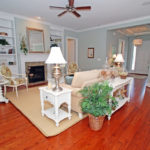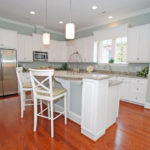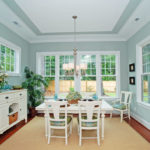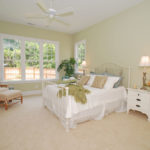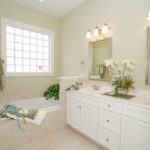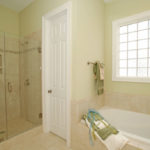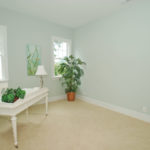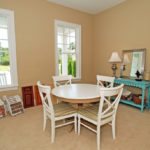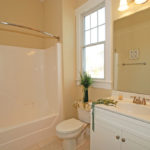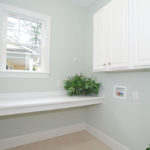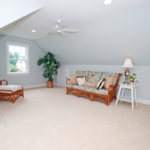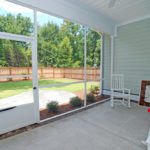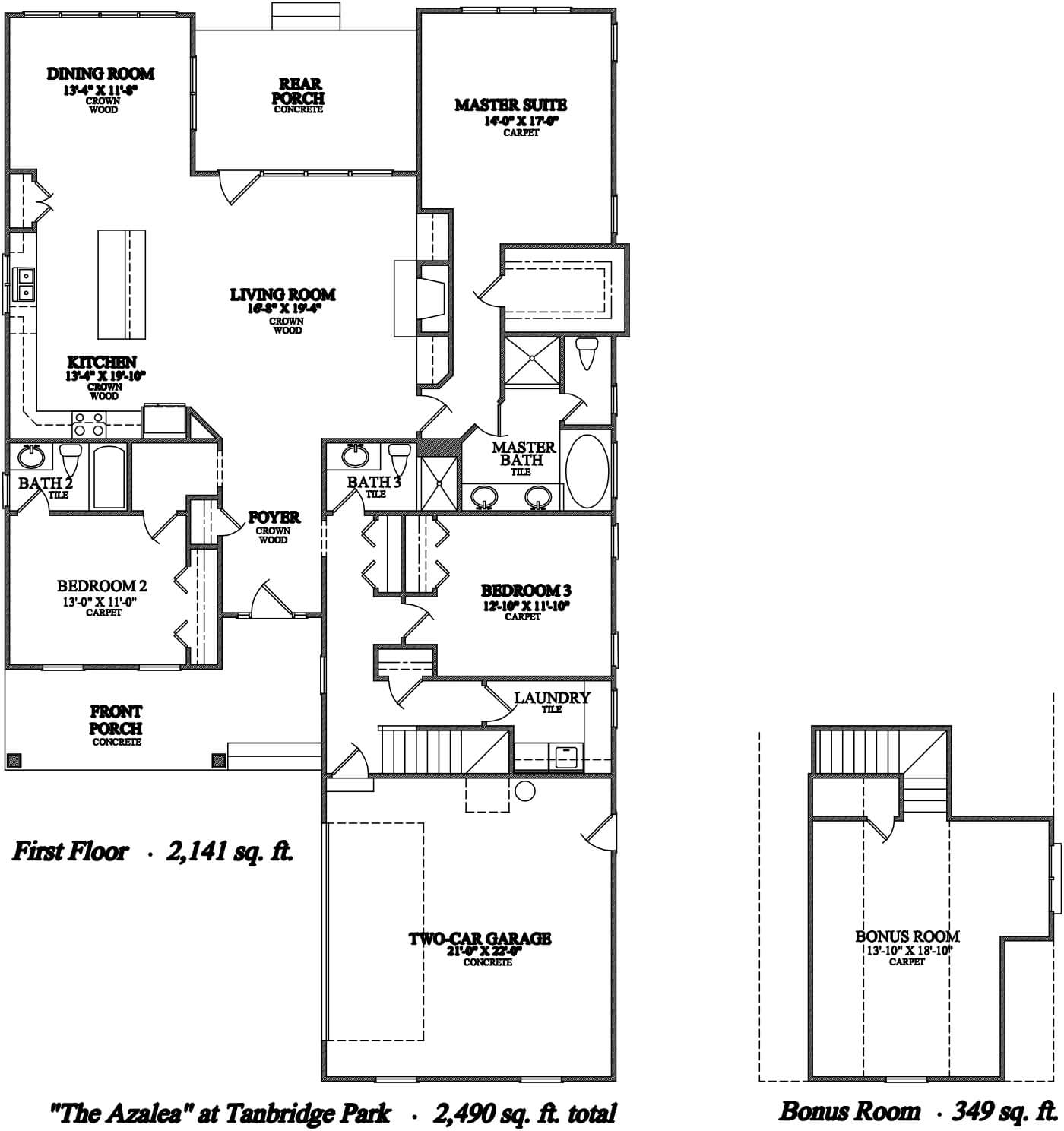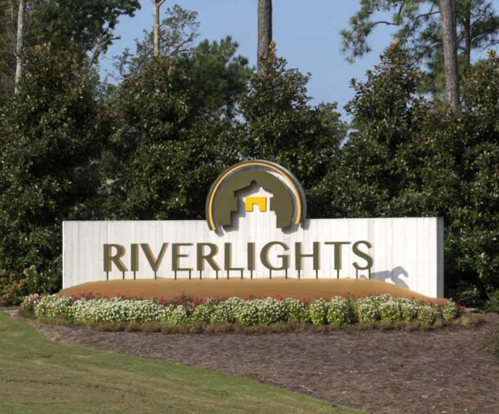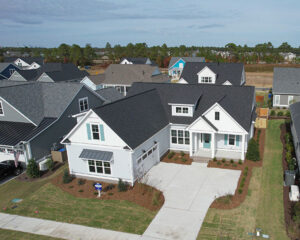Azalea
The Azalea at Tanbridge Park is a beautifully crafted home featuring a total of 2,490 square feet, with a spacious first floor of 2,141 square feet. This home includes a welcoming master suite, two additional bedrooms, a seamless flow from the living room to the kitchen and dining room, finished with a rear and front porch for extended living space, plus a bonus room above for additional flexibility.
More About the Home ›Azalea Home Plan
Flowing from the master suite, you’ll discover a spacious living room, detailed with wood flooring, measuring 16’8″ x 19′, the perfect backdrop for relaxing evenings or hosting lively gatherings. The heart of the home, the kitchen, is a chef’s delight with modern amenities and a layout that opens to the dining room, ensuring that hosting dinner parties or casual meals is done with ease and style.
Accommodate guests or family in two additional bedrooms, each with the comfort of carpet and easy access to full baths, ensuring privacy and convenience for all. A dedicated laundry space adds to the practicality of the home, making daily chores a breeze.
Outside, savor the serene ambience of the rear porch for alfresco dining or unwind on the welcoming front porch, both extending your living space into the beauty of the outdoors. The two-car garage offers ample space for vehicles and storage, safeguarding your belongings and providing a clutter-free environment.
Above, a bonus room of 349 square feet presents endless possibilities; transform it into a playroom, home office, or an entertainment den, tailored to your lifestyle needs. The Azalea isn’t just a structure; it’s a sanctuary designed for making memories, a place where each detail enhances your living experience, and a home that stands as a testament to sophisticated living in Tanbridge Park.
Available in These Communities
Customize
Inflexible cookie-cutter floor plans can be limiting and custom homes can be very complicated and expensive. Our customizable approach offers multiple pre-designed floor plans that each allow for a wide range of custom changes to accommodate a variety of needs and desires and give your home its own unique flare.
This balanced approach combines the cost advantages and efficiencies of pre-design with the flexibility and creative freedom of customizable options and upgrades.
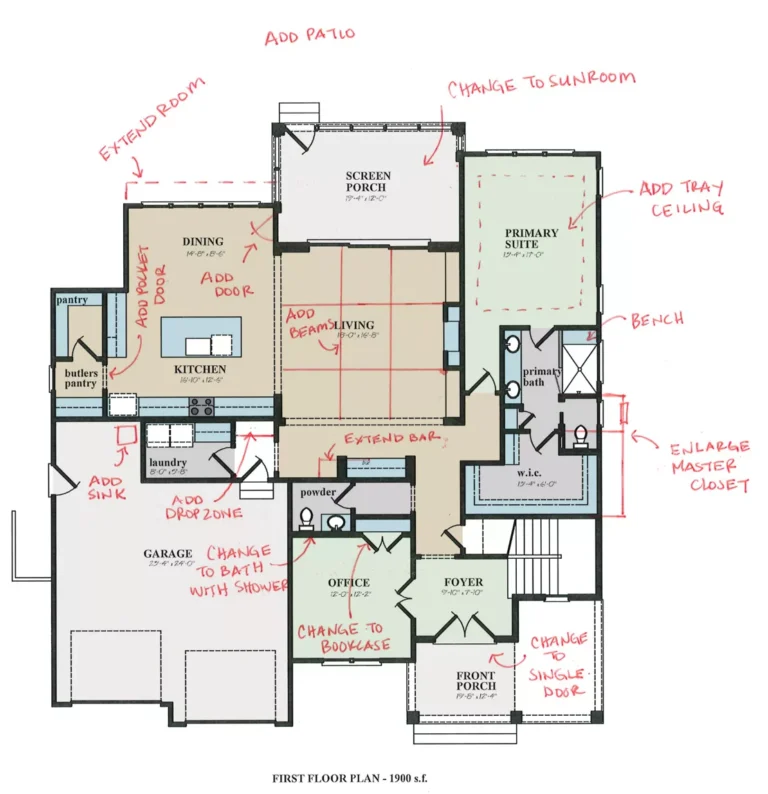
We'll help you find your home
Please fill out the form below.


