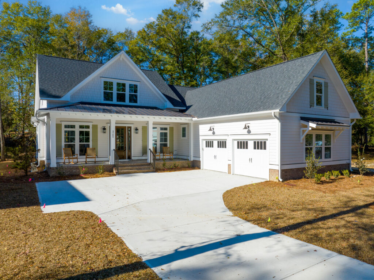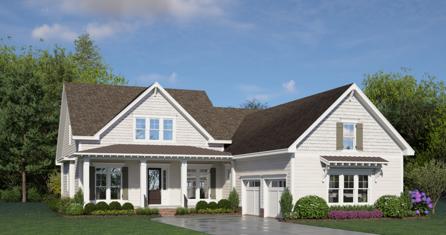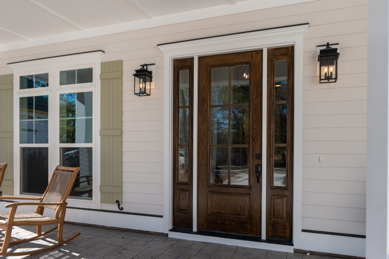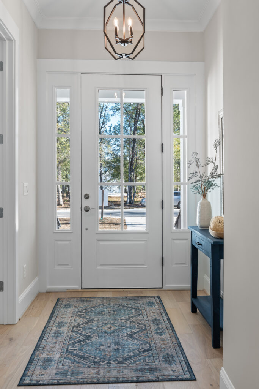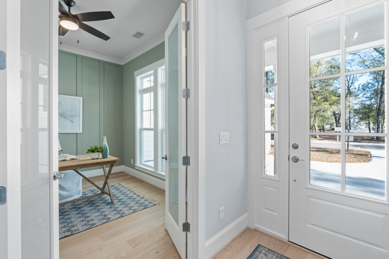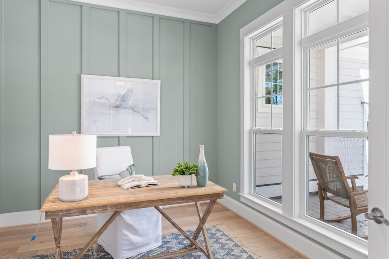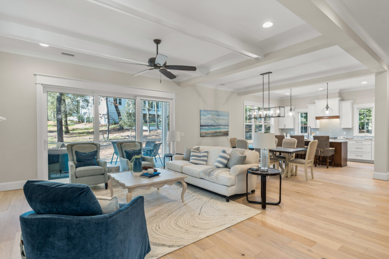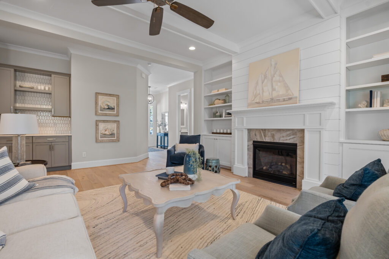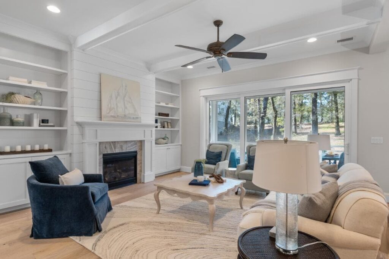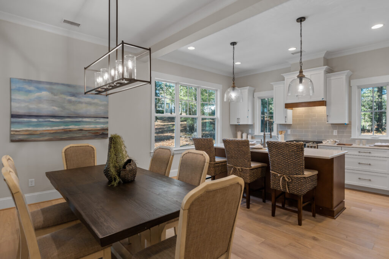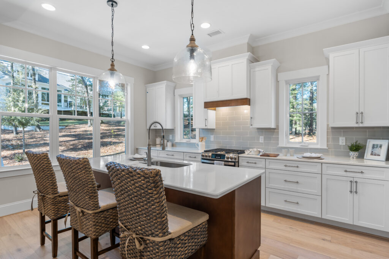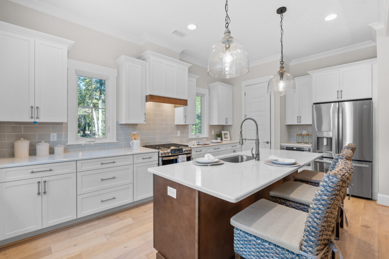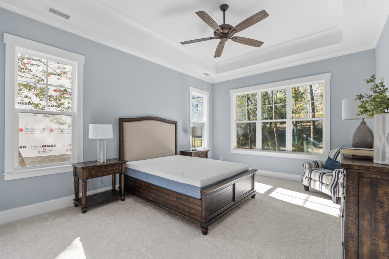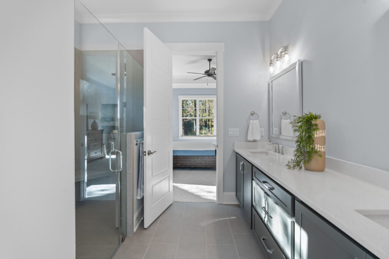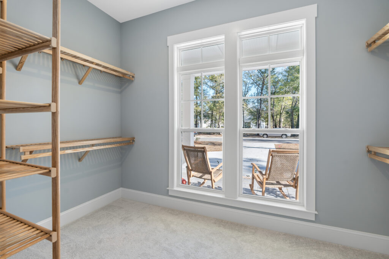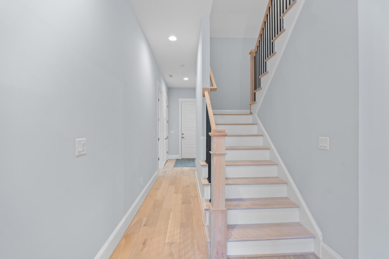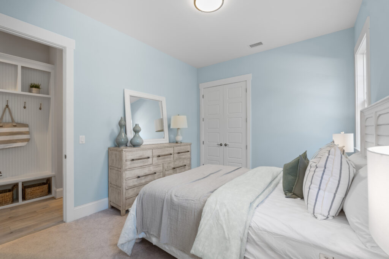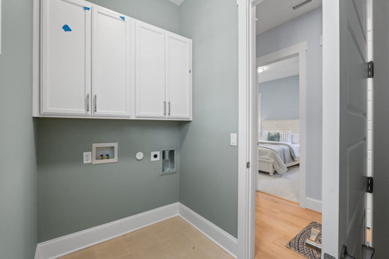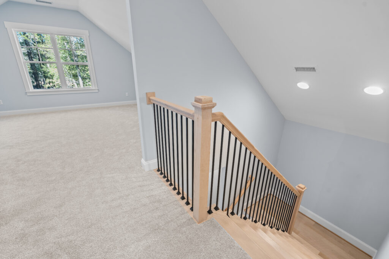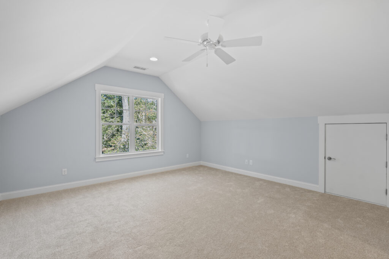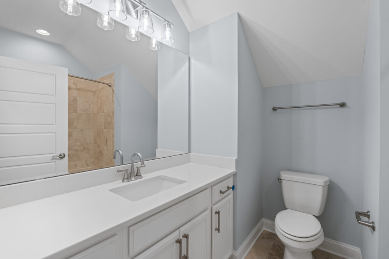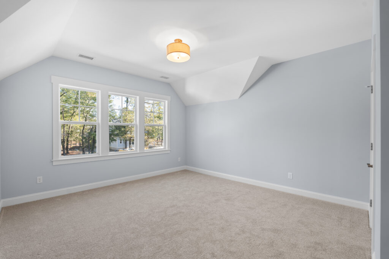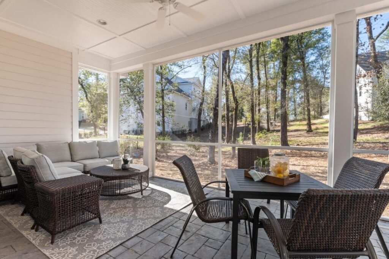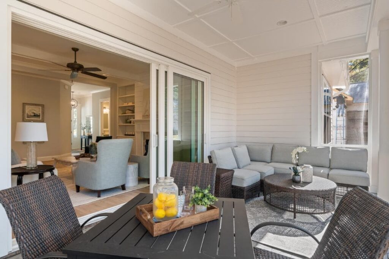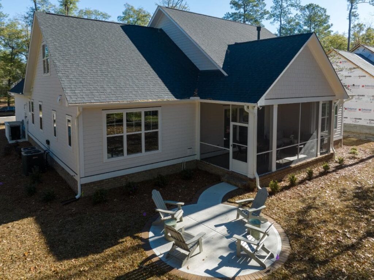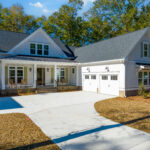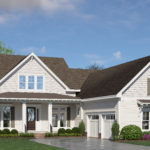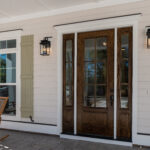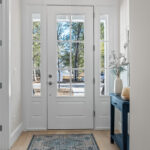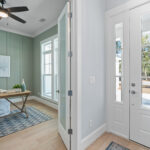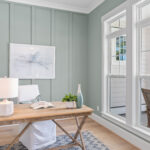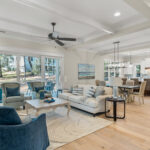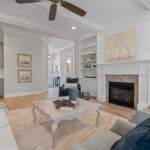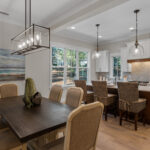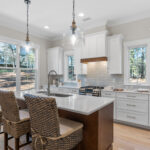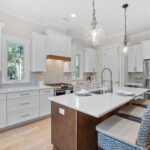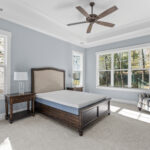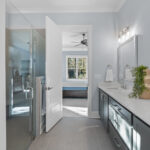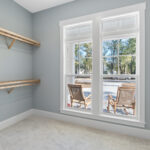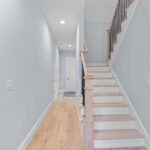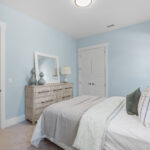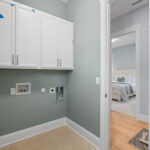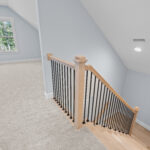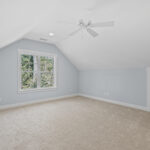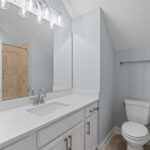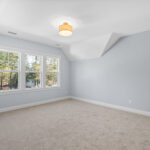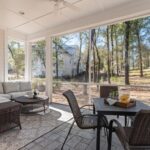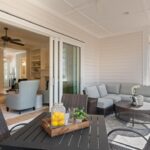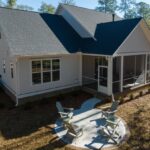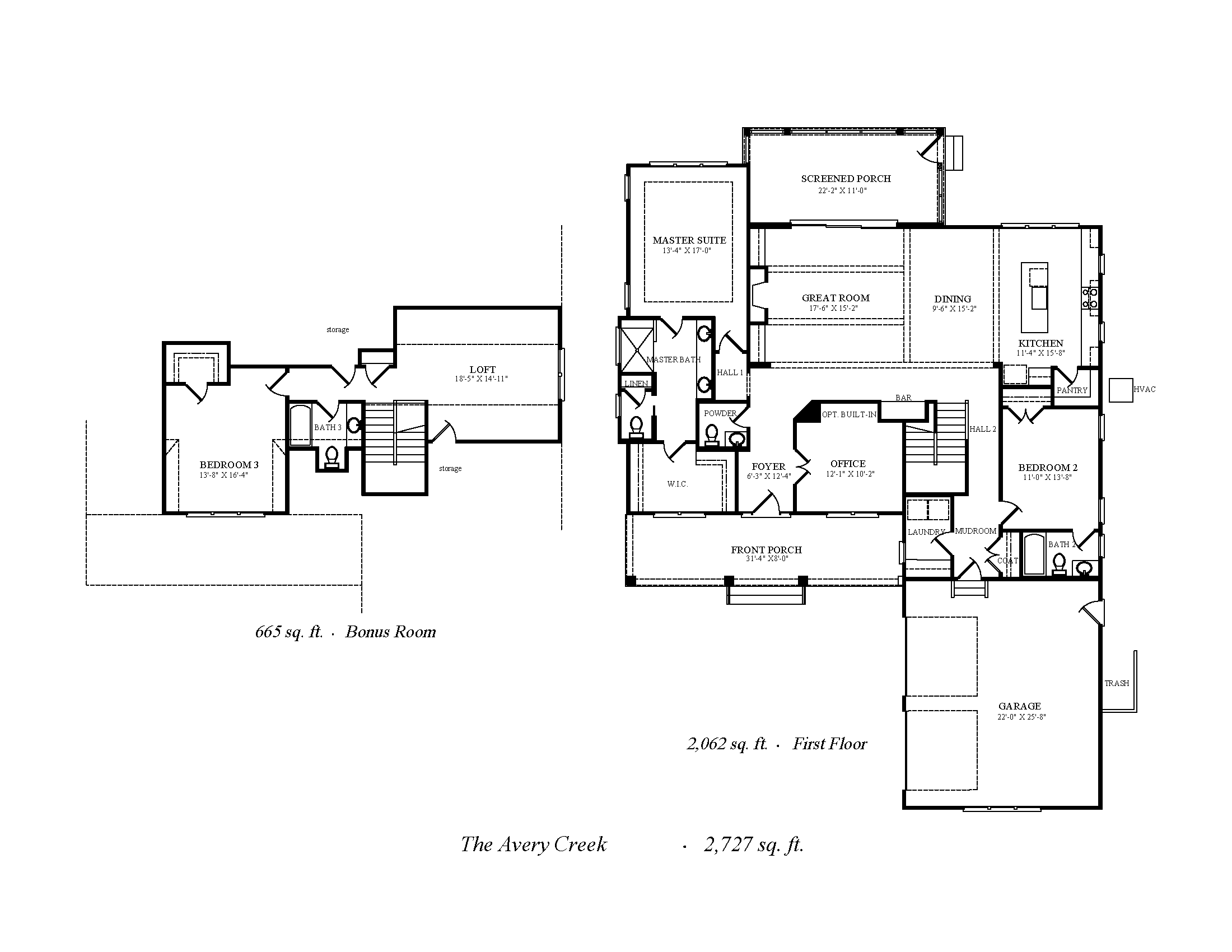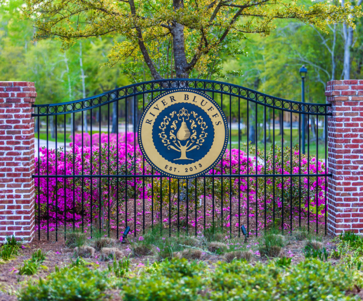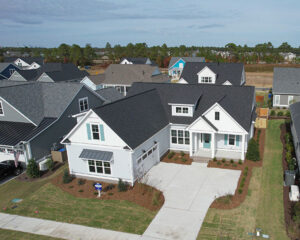Avery Creek
The Avery Creek is a resplendent home that encompasses a total of 2,727 square feet, with a main floor that spreads across 2,062 square feet, tailored for those who appreciate the blend of luxury and practicality. This home features a spacious master suite on the first floor, an office for productivity, and a great room for gatherings, while the second level offers an expansive bonus room and an additional bedroom, complete with a screened porch to enjoy the outdoors in comfort.
More About the Home ›Avery Creek Home Plan
Welcome to The Avery Creek, a majestic home encompassing 2,727 square feet of thoughtfully designed living space that caters to both grand entertaining and intimate living. On the first floor, sprawling across 2,062 square feet, you’ll find an inviting master suite complete with a walk-in closet and luxurious bath, creating a private retreat for serene evenings and peaceful mornings.
Step into the heart of the home, the great room, boasting an impressive 17’8″ x 19’2″ space with ample room for family time and social gatherings. The adjoining kitchen is a culinary dream with a practical layout, modern appliances, and a walk-in pantry, all opening to a cozy dining area perfect for savory meals and engaging conversations. An office space, conveniently located off the foyer, provides a quiet corner for work or study.
Outdoor living is elevated to new heights with a screened porch that invites you to relax and enjoy the tranquility of nature without stepping away from the comfort of your home. The first floor also offers an additional bedroom, well-appointed for guests or family members, ensuring comfort and privacy.
The charm of The Avery Creek extends upstairs to a loft that overlooks the great room, leading to an expansive 665 square-foot bonus room, ready to be customized to your lifestyle—be it as a hobby room, additional bedroom, or entertainment area. Another bedroom on this level provides a cozy nook for relaxation and privacy.
Completing this home is a large garage, providing ample space for vehicles and storage. The Avery Creek is more than just a house; it’s a sanctuary where every detail is designed with your comfort and enjoyment in mind. Whether you’re hosting a lively party, indulging in a hobby, or savoring the peace and quiet, this home adapts to your every need with grace and style.
Available in These Communities
Customize
Inflexible cookie-cutter floor plans can be limiting and custom homes can be very complicated and expensive. Our customizable approach offers multiple pre-designed floor plans that each allow for a wide range of custom changes to accommodate a variety of needs and desires and give your home its own unique flare.
This balanced approach combines the cost advantages and efficiencies of pre-design with the flexibility and creative freedom of customizable options and upgrades.
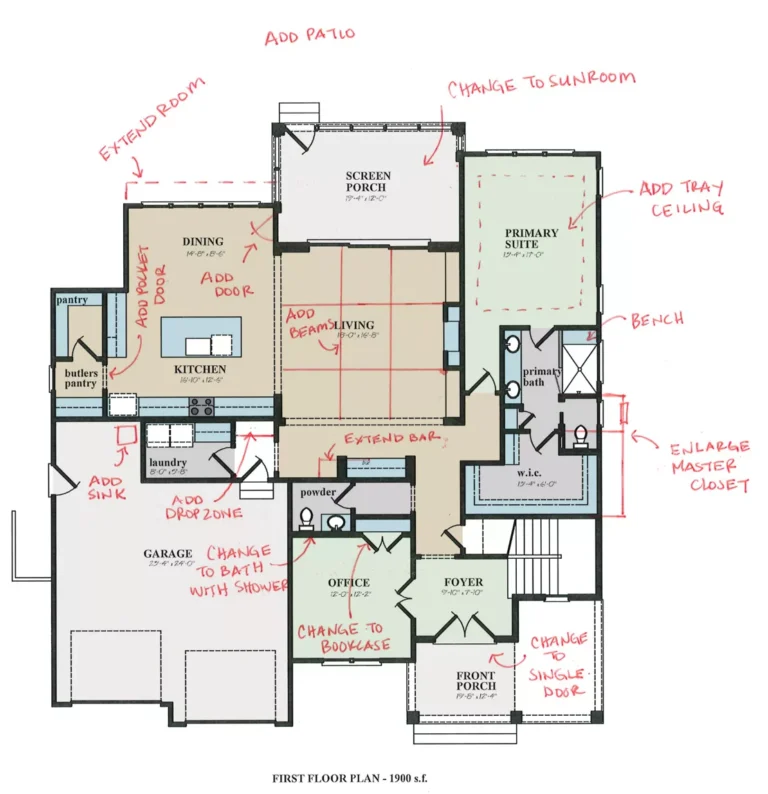
We'll help you find your home
Please fill out the form below.


