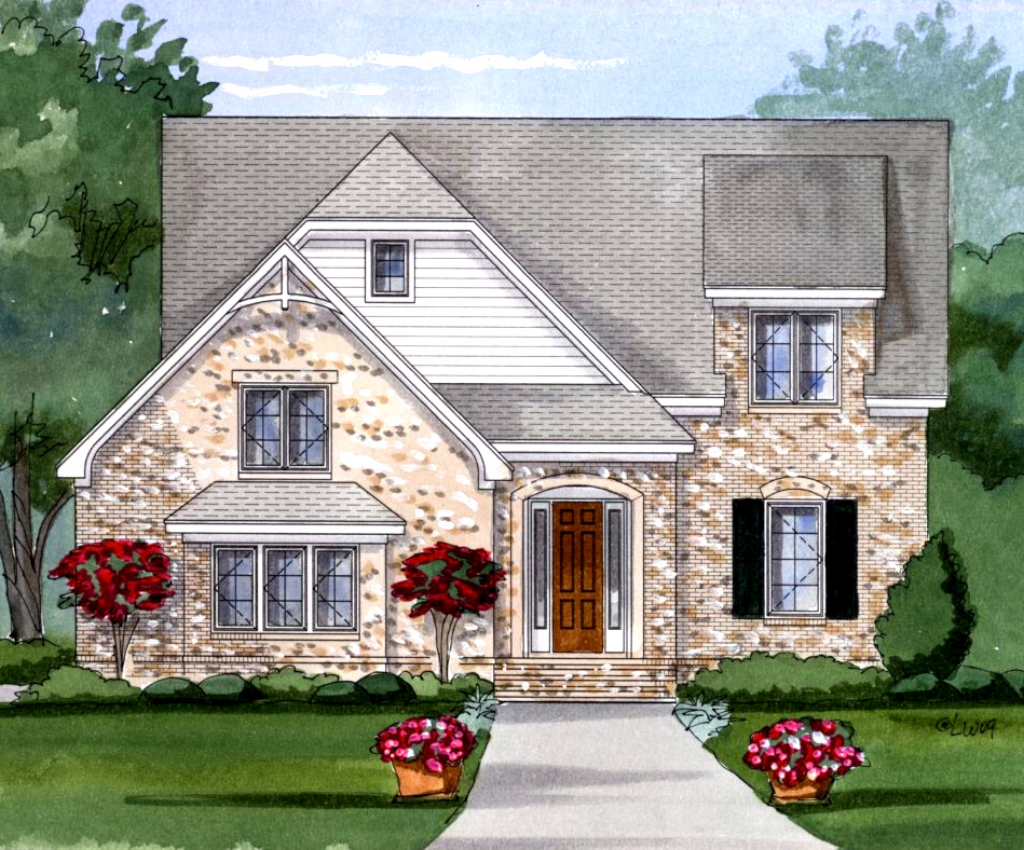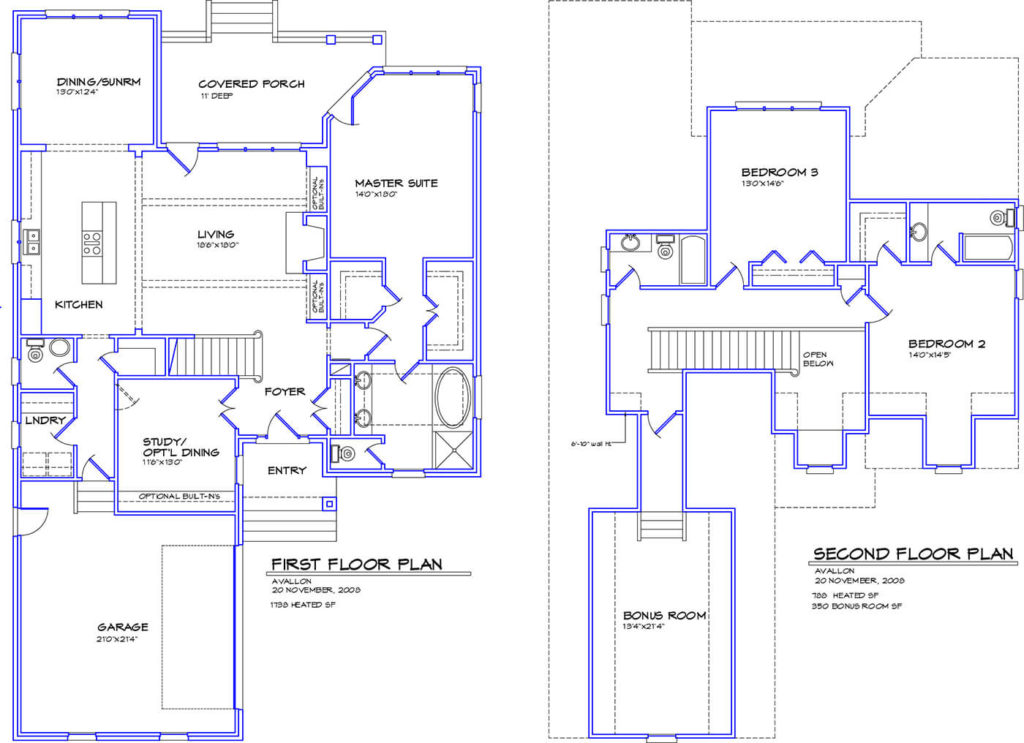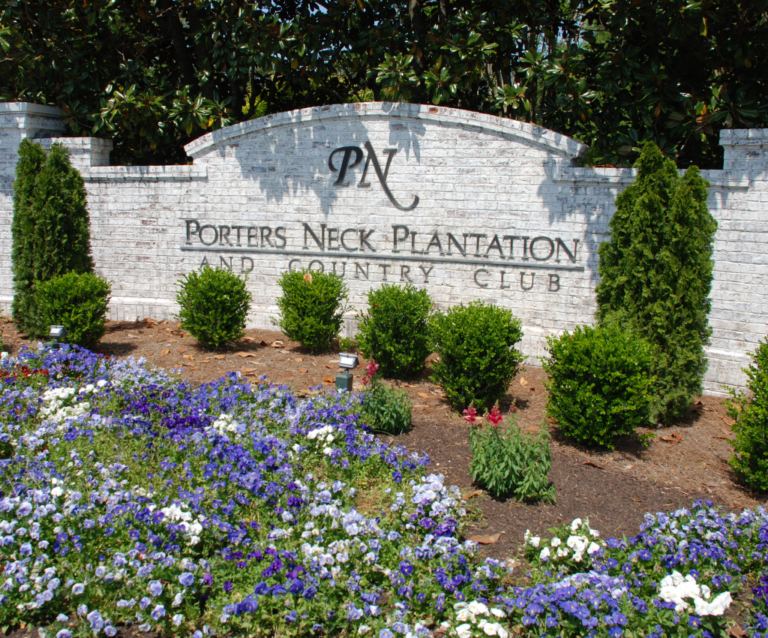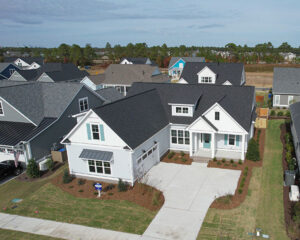Avallon
The Avallon presents an elegant two-story home plan with a substantial 1,798 square feet of heated living space, crafted for both comfort and style. The first floor captivates with its master suite, a versatile study or optional dining room, and a fluid living area that extends to a dining/sunroom, while the second floor offers two additional bedrooms and a flexible bonus room, all crowned by a charming covered porch for serene outdoor living.
More About the Home ›Avallon Home Plan
Introducing The Avallon, a beautifully designed two-story home where modern convenience meets timeless charm, spanning a generous 1,798 square feet of heated living space. This home’s first-floor plan is a masterclass in design efficiency, featuring a luxurious master suite for a peaceful retreat, and an adaptable study space that can also serve as a formal dining area, perfect for work, study, or hosting elegant dinners.
The living area, a harmonious blend of comfort and style, is ideal for unwinding and entertaining, leading seamlessly into a sun-drenched dining room that doubles as a sunroom—imagine enjoying your meals with the golden hues of sunrise or the soft glow of dusk as your backdrop. The kitchen is a chef’s delight, positioned conveniently alongside the living spaces, ensuring you’re never far from the conversation.
Step outside onto the covered porch, where you can savor quiet mornings or cool evenings in the comfort of your own outdoor haven. The home’s thoughtful layout continues upstairs, where two additional bedrooms offer private sanctuaries for family members or guests, each with ample space for rest and relaxation.
A special feature of this plan is the expansive bonus room on the second floor, a versatile space ready to be transformed into whatever your lifestyle requires—be it a home office, playroom, or media center. The Avallon also includes a practical garage, providing shelter for your vehicles and additional storage solutions.
The Avallon is more than just a house; it’s a canvas ready for your personal touch—a place to build memories, gather with loved ones, and enjoy the comfort of a home designed with your happiness in mind. Whether you’re settling in with family or looking for a space that can grow with you, The Avallon is a place you’ll be proud to call home.
Available in These Communities
Customize
Inflexible cookie-cutter floor plans can be limiting and custom homes can be very complicated and expensive. Our customizable approach offers multiple pre-designed floor plans that each allow for a wide range of custom changes to accommodate a variety of needs and desires and give your home its own unique flare.
This balanced approach combines the cost advantages and efficiencies of pre-design with the flexibility and creative freedom of customizable options and upgrades.
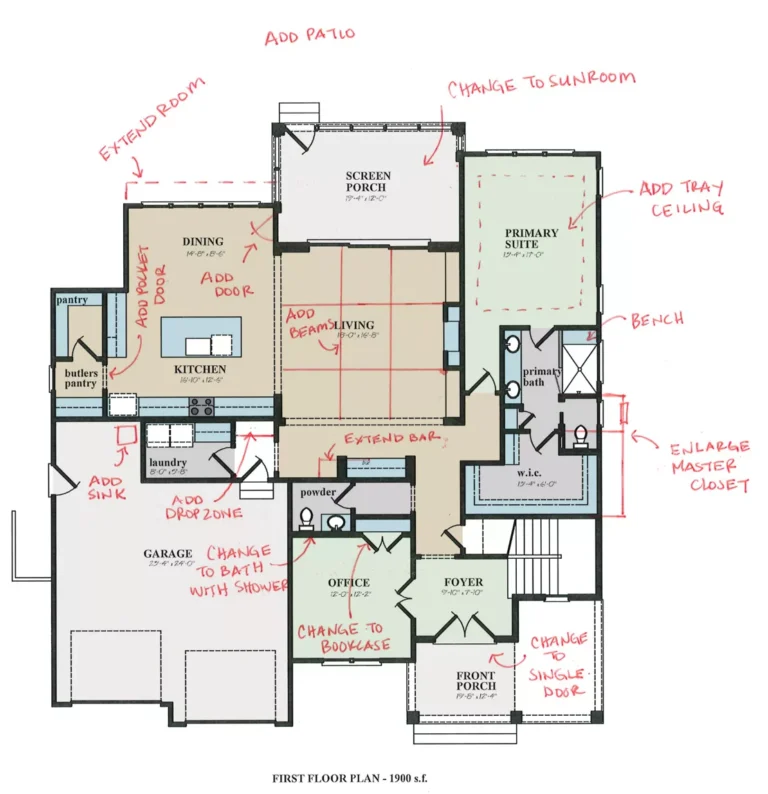
We'll help you find your home
Please fill out the form below.


