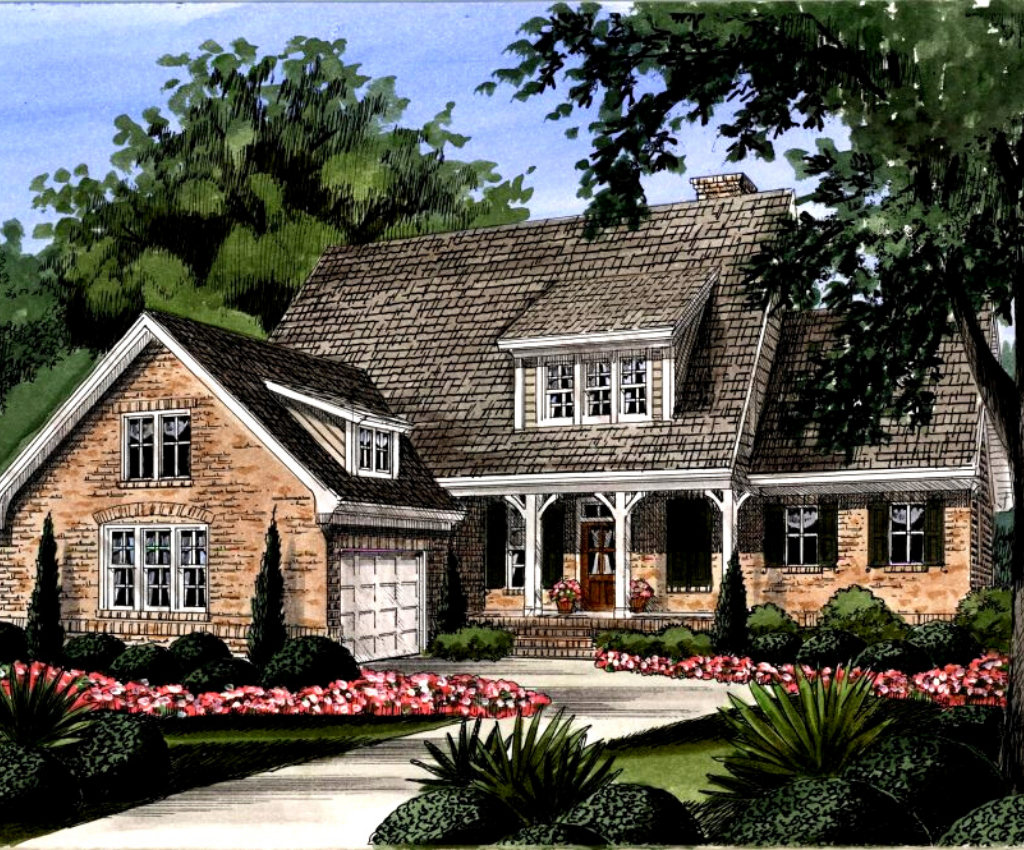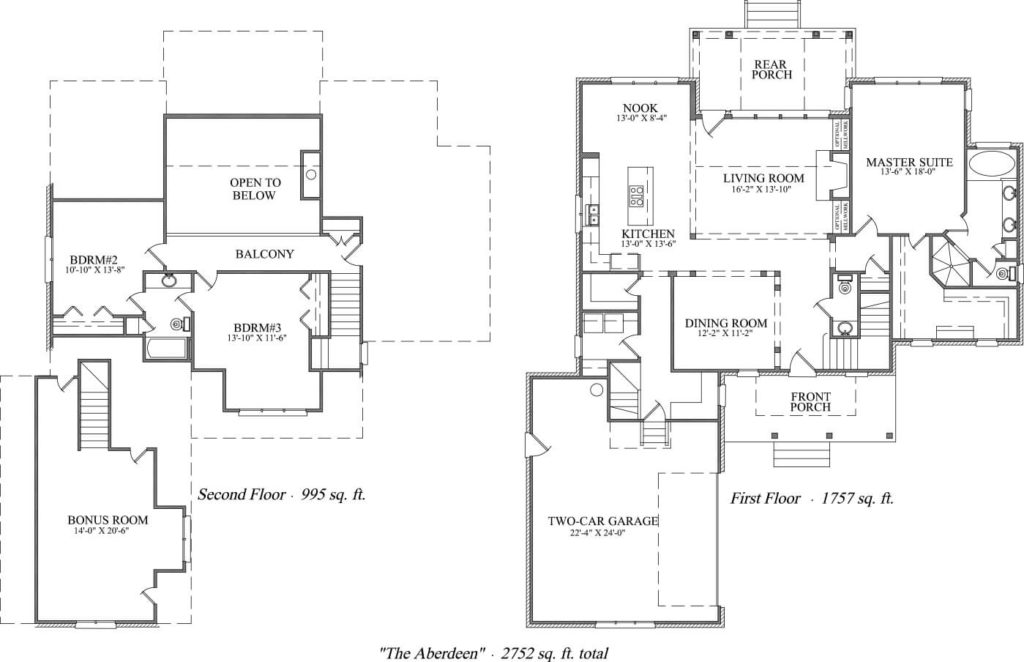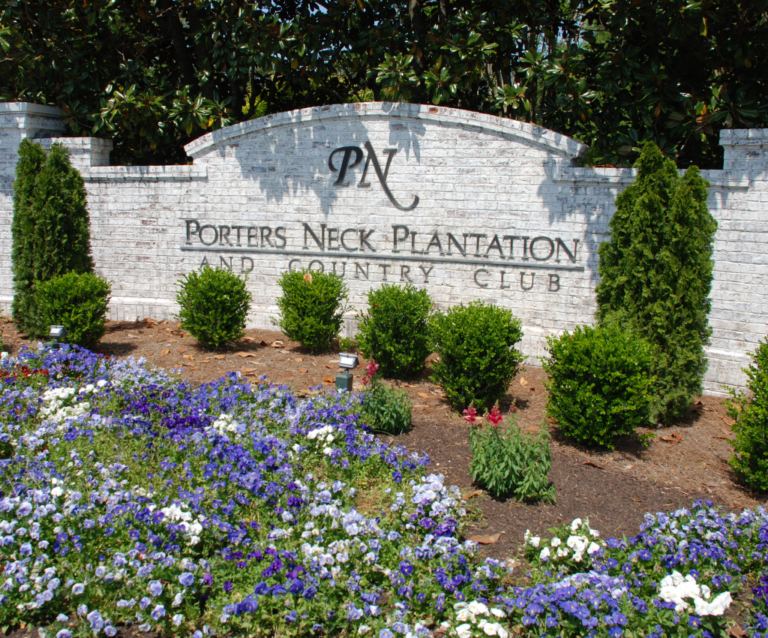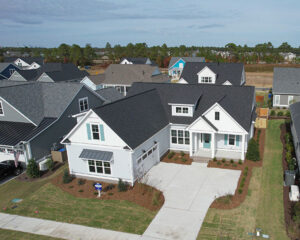Aberdeen
The Aberdeen home plan offers a spacious and thoughtfully designed 2,752 square-foot layout featuring a first-floor master suite for easy accessibility, an open-concept living area, and two additional bedrooms upstairs for privacy. Highlights include a large kitchen with a cozy nook, formal dining space, and expansive living room, all perfect for both comfortable living and elegant entertaining.
More About the Home ›Aberdeen Home Plan
Discover the charm of the Aberdeen, a beautifully designed two-story home encompassing 2,752 square feet of living space that melds modern functionality with timeless elegance. The first floor spans 1,757 square feet and is thoughtfully laid out to maximize flow and usability. A gourmet kitchen sits at the home’s heart, with expansive counters for meal preparation and a cozy nook for quiet breakfasts. The adjacent living room is a welcoming space with plenty of natural light, perfect for both relaxation and entertaining.
For more formal occasions, the dining room offers an elegant setting, while the rear porch invites you to enjoy the outdoors in the comfort of your own home. A luxurious master suite on this level serves as a private sanctuary, complete with a spacious bedroom and an en-suite bath designed for ultimate relaxation.
Upstairs, the second-floor houses two additional bedrooms, each offering privacy and comfort for family members or guests. The 995 square feet also include a flexible bonus room, which can serve a variety of purposes, from a home office to a recreational space. A balcony overlooking the first floor adds a touch of sophistication and openness to the upper level.
The practicality of the Aberdeen is further enhanced by a sizable two-car garage, providing ample space for vehicles and extra storage. This home is an ideal choice for anyone from families looking for room to grow, to professionals in need of a tranquil retreat, or individuals who desire a blend of luxury and practical living. The “Aberdeen” is not just a house; it’s the backdrop to a lifetime of cherished memories.
Available in These Communities
Customize
Inflexible cookie-cutter floor plans can be limiting and custom homes can be very complicated and expensive. Our customizable approach offers multiple pre-designed floor plans that each allow for a wide range of custom changes to accommodate a variety of needs and desires and give your home its own unique flare.
This balanced approach combines the cost advantages and efficiencies of pre-design with the flexibility and creative freedom of customizable options and upgrades.
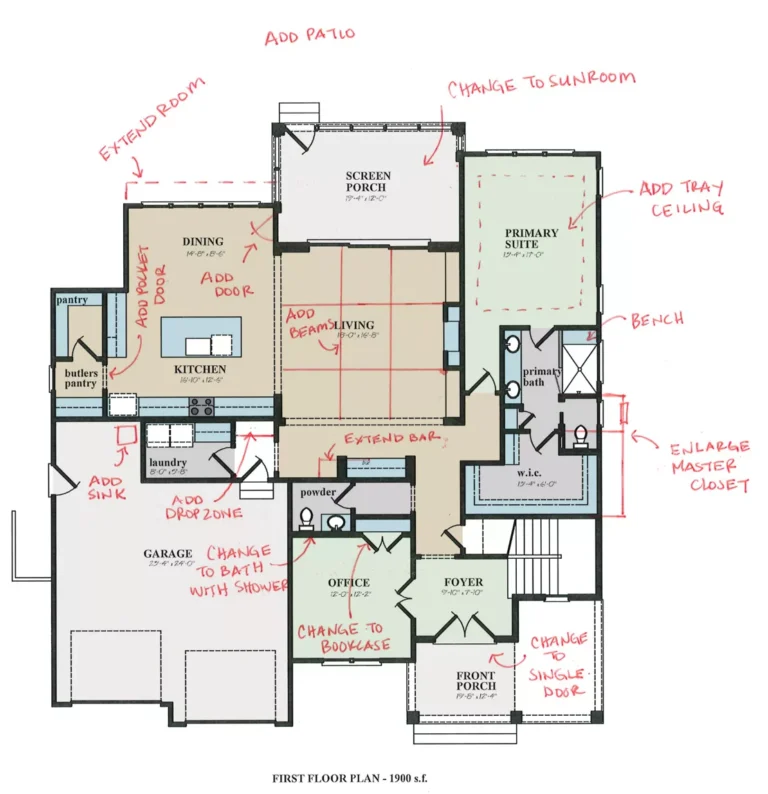
We'll help you find your home
Please fill out the form below.


